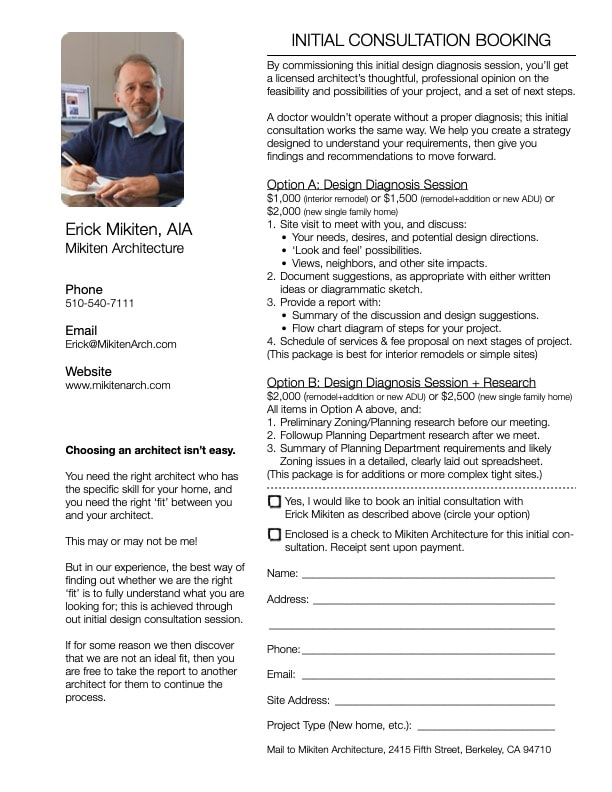Initial Consultation Options
|
Click the image above to download our consultation request form.
|
A doctor wouldn’t operate without a proper diagnosis; this initial consultation works the same way.
We help you create a strategy designed to understand your requirements, then give you findings and recommendations to move forward.
OPTION 1: A 30-minute Phone Consultation
No cost, no commitment
Call 510-540-711 or email fill out our Contact Form (click here) to schedule a call with 30-minute call or 60-minute office meeting with Erick Mikiten to discuss your project. We ask that you send information beforehand about your project, target construction cost, and your end goals, so that the consultation is productive for you.
OPTION 2: Design Diagnosis Session
$1,000 (interior remodel) or $1,500 (remodel+addition or new ADU) or $2,000 (new single family home)
(This package is best for interior remodels, or simple sites where zoning restrictions, setbacks, neighbors, etc. are not an issue.)
OPTION 3: Design Diagnosis Session + Zoning Research
$2,000 (remodel+addition or new ADU) or $2,500 (new single family home)
All items in Option 2 above, plus:
(This package is the most appropriate for projects where zoning setbacks, heights, and neighbors are more of an issue. This includes most additions on urban sites, new construction, projects on sloping sites, and commercial projects.)
(Note: Option 2 or Option 3 meetings outside the Richmond-to-Oakland corridor also have a $100/hour travel time cost.)
We help you create a strategy designed to understand your requirements, then give you findings and recommendations to move forward.
OPTION 1: A 30-minute Phone Consultation
No cost, no commitment
Call 510-540-711 or email fill out our Contact Form (click here) to schedule a call with 30-minute call or 60-minute office meeting with Erick Mikiten to discuss your project. We ask that you send information beforehand about your project, target construction cost, and your end goals, so that the consultation is productive for you.
OPTION 2: Design Diagnosis Session
$1,000 (interior remodel) or $1,500 (remodel+addition or new ADU) or $2,000 (new single family home)
- Site visit to meet with you, and discuss:
- Your needs, desires, and potential design directions.
- ‘Look and feel’ possibilities.
- Views, neighbors, and other site impacts.
- Document suggestions, as appropriate with either written ideas or diagrammatic sketch.
- Provide a report with:
- Summary of the discussion and design suggestions.
- Flow chart diagram of steps for your project.
- Schedule of services & fee proposal on next stages of project.
(This package is best for interior remodels, or simple sites where zoning restrictions, setbacks, neighbors, etc. are not an issue.)
OPTION 3: Design Diagnosis Session + Zoning Research
$2,000 (remodel+addition or new ADU) or $2,500 (new single family home)
All items in Option 2 above, plus:
- Preliminary Zoning/Planning research before our meeting.
- Followup Planning Department research after we meet.
- Summary of Planning Department requirements and likely Zoning issues in a detailed, clearly laid out spreadsheet.
(This package is the most appropriate for projects where zoning setbacks, heights, and neighbors are more of an issue. This includes most additions on urban sites, new construction, projects on sloping sites, and commercial projects.)
(Note: Option 2 or Option 3 meetings outside the Richmond-to-Oakland corridor also have a $100/hour travel time cost.)


