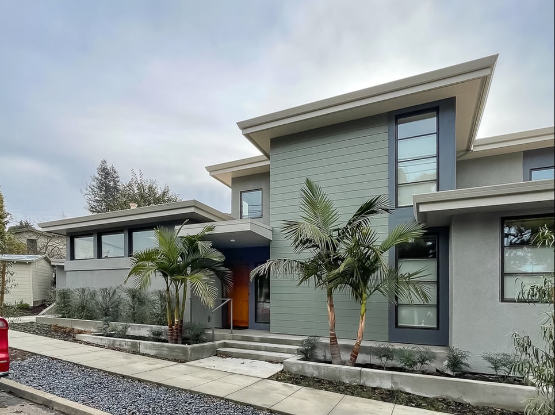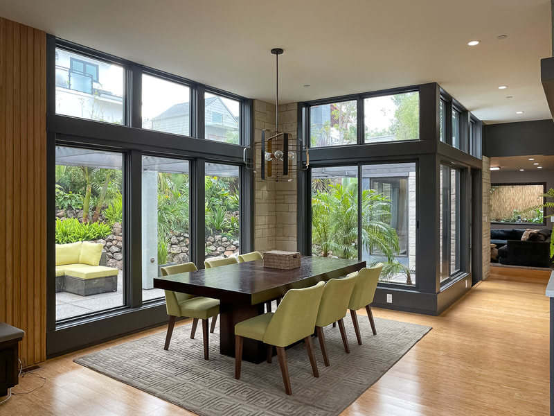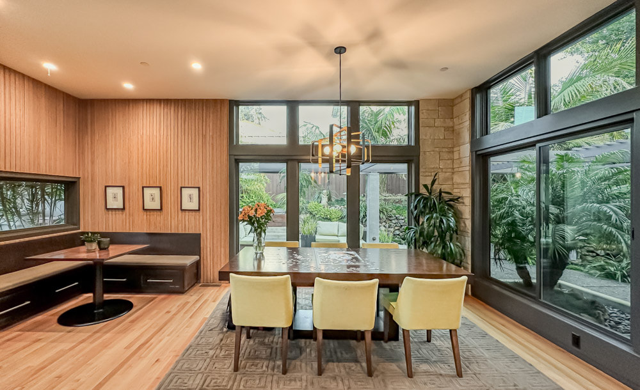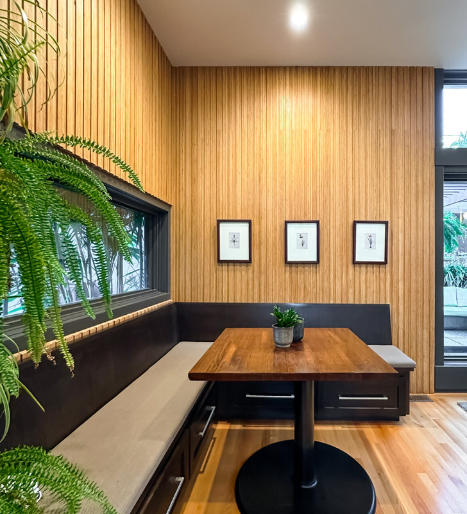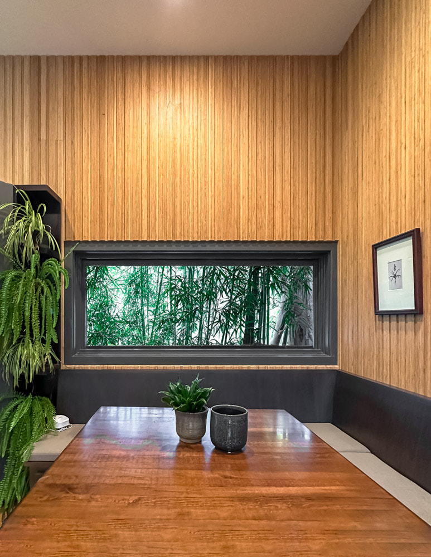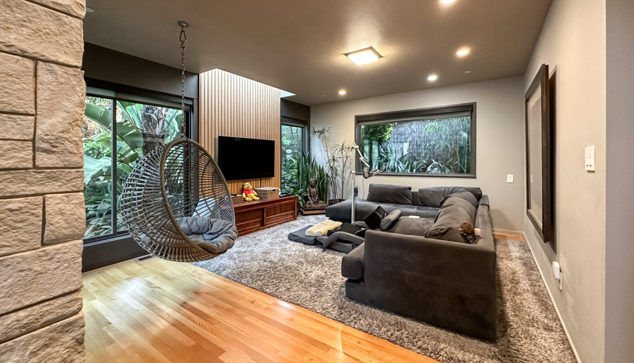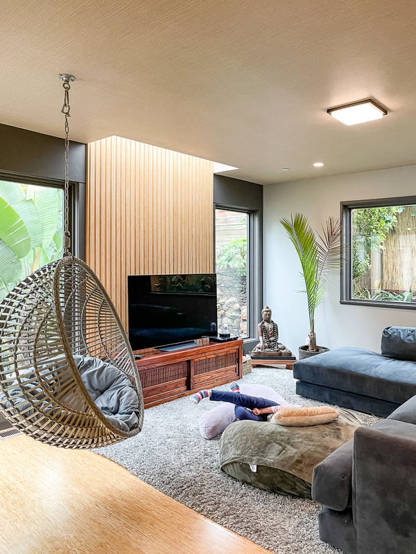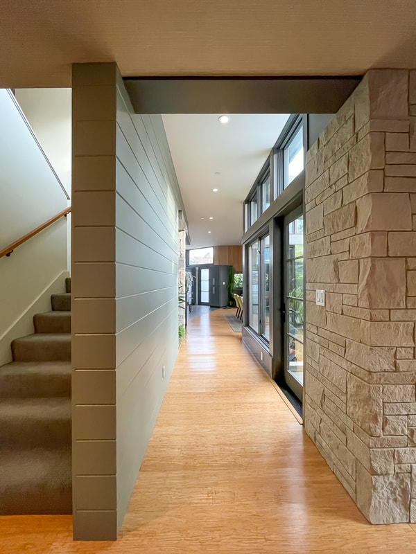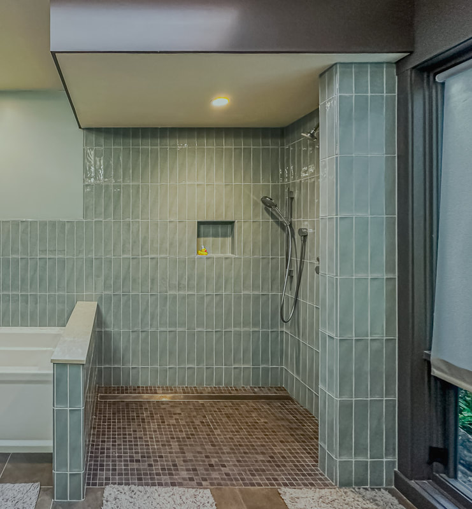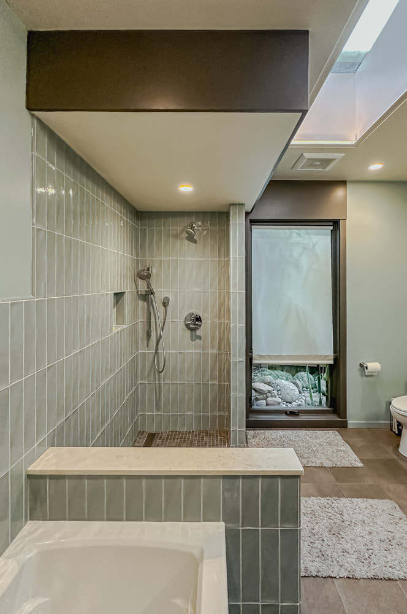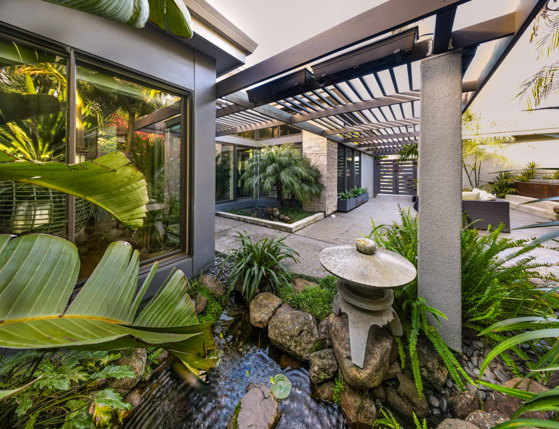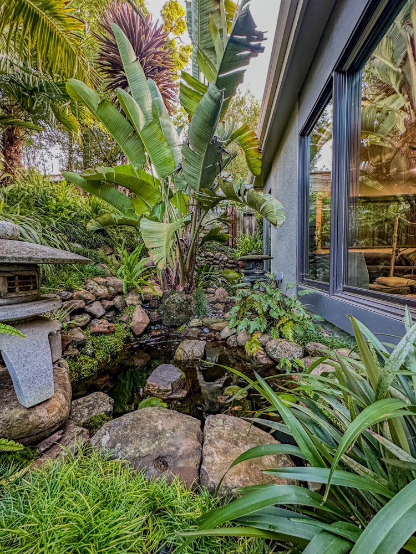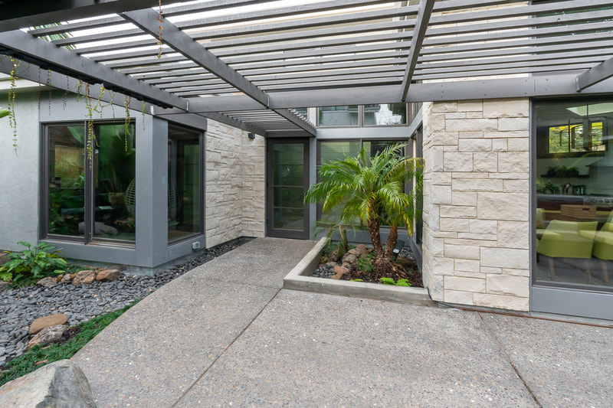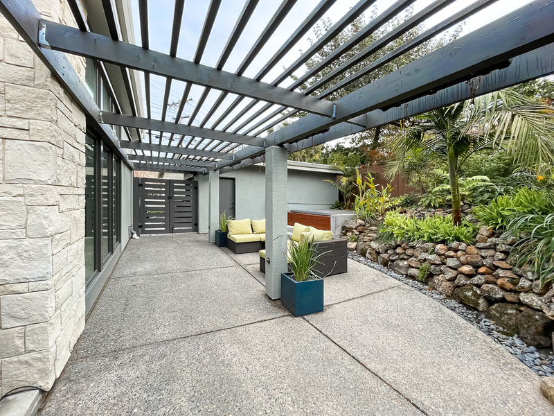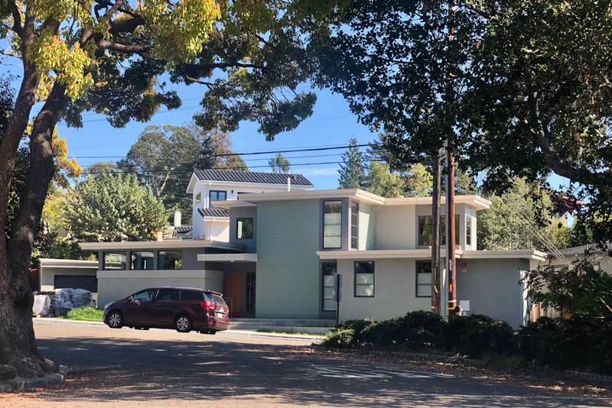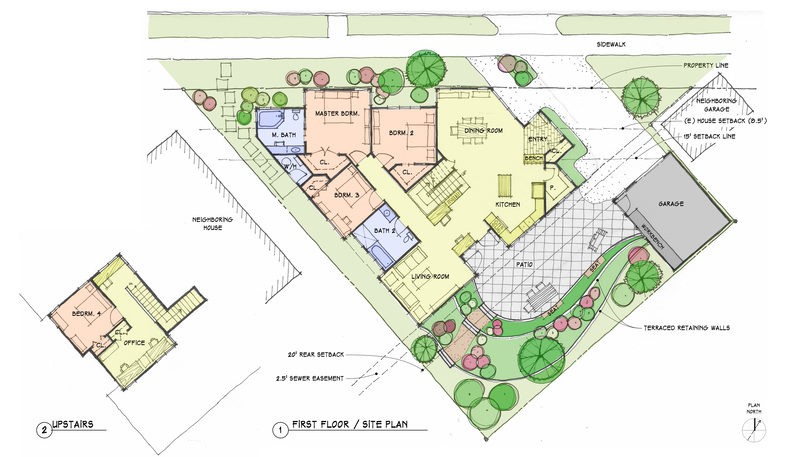A Home for the Whole FamilyAlbany, CAThe story of new home is one of transforming the future of a family of four after their 5-year-old daughter’s diagnosis with a degenerative brain disease affecting motor skills. Their beautiful wooded house isolated in the Berkeley Hills would become unusable as their daughter’s ability to move on her own gradually disappeared.
The design goal was to recreate the isolated, bucolic feel of their former house on a flat urban lot they found in next-door Albany, and create a Forever Home for the family’s new life. But another challenge arose: Not only was the small site an odd triangular shape (the result of the city grid shifting 45-degrees at this location), but there was an undisclosed public sewer running through the middle of it, serving 7 adjacent houses. This made much of the site unbuildable, requiring a long process to get a rare variance from the city to put the house at the front property line, violating the usual 15-foot setback requirement. Permissions in hand, we dove into design details. The tight lot (and the client’s profound life changes) inspired an inward-looking approach: a Zen courtyard to reimagine the peacefulness of their prior wooded site. We took cues from Japanese architecture, Mondrian composition, and the hunkered-down horizontal lines of much of Frank Lloyd Wright's work, a favorite of the client. Despite the triangular site’s constraints, a bond between nature and the social spaces in the house emerged; big open windows and skylights allow a flow of peaceful natural light, and strong connection to the dense landscaping. The idea of flow extends to the use of the house, which other than an upstairs guest room, is a single story. Convenient van parking next to a kitchen entrance, no-step exterior doors, a curb-less shower, a flexible bathroom with room for an assistant, and ample space throughout all create an atmosphere of comfort and ease. We all crave meaningful connections, and for this house we re-created a connection with nature in an unlikely place, which allows this family to strengthen their connections with each other through all their life changes. It shows the power a home can have for helping transform a life of uncertainty and apprehension to one of hope and peace. Building: 2,600 s.f. Completed: 2020 |

