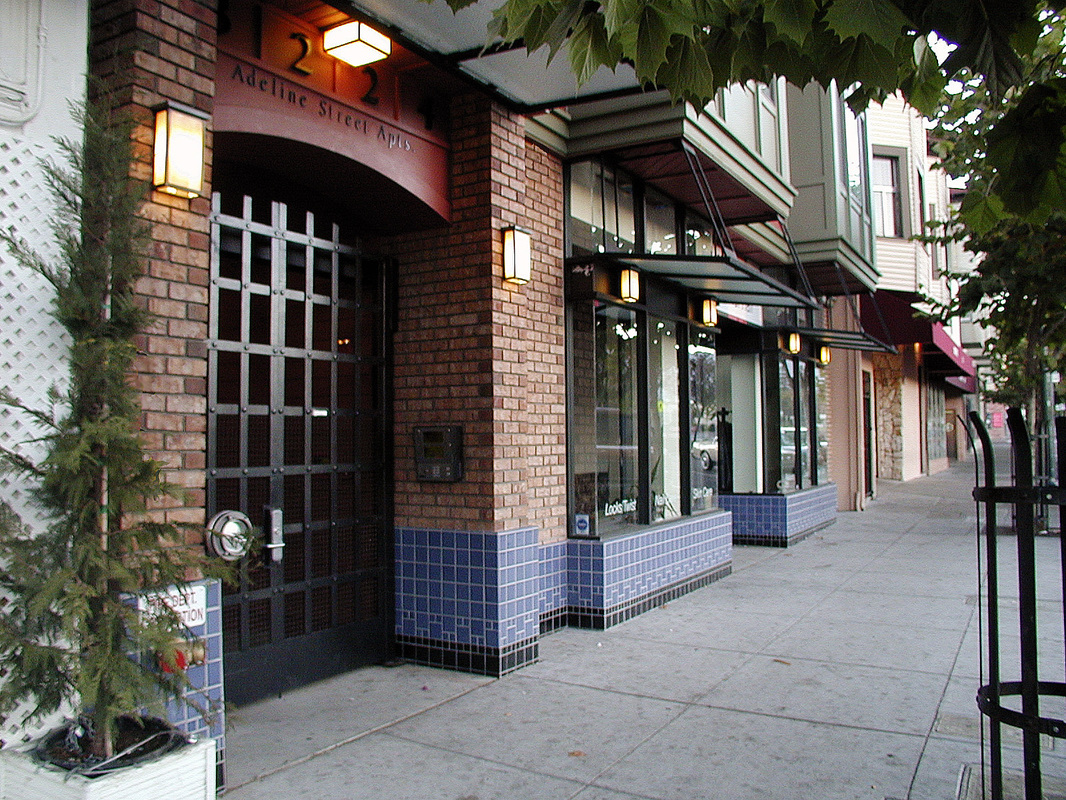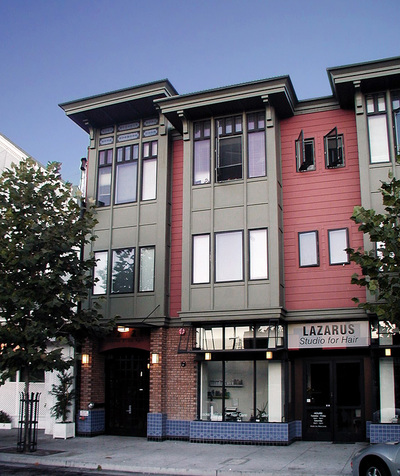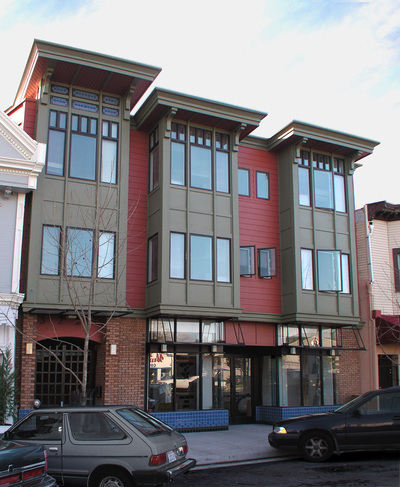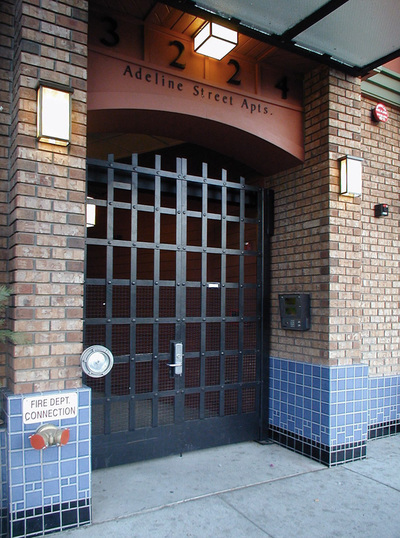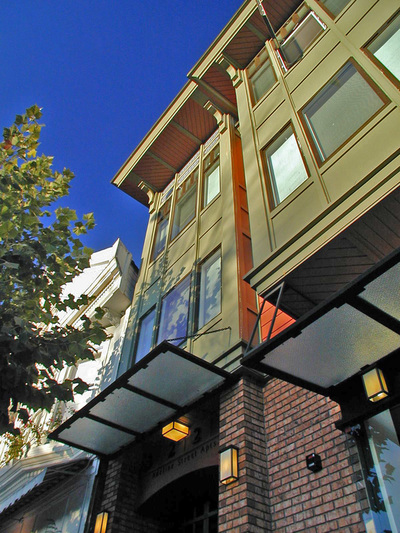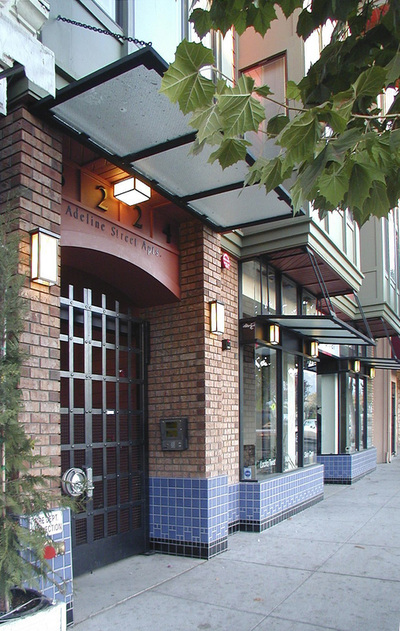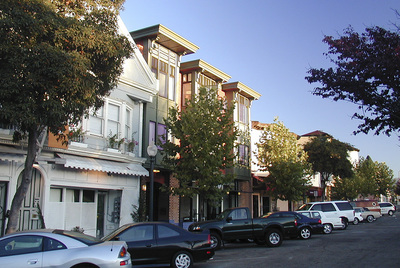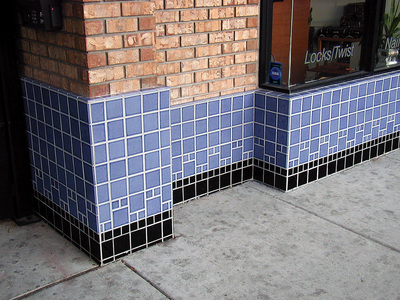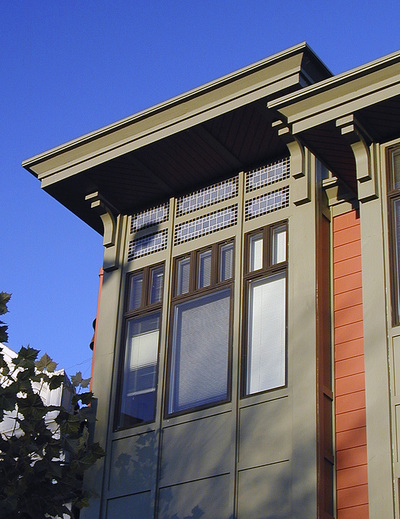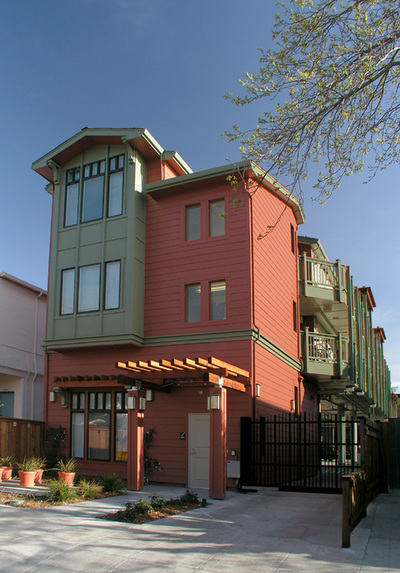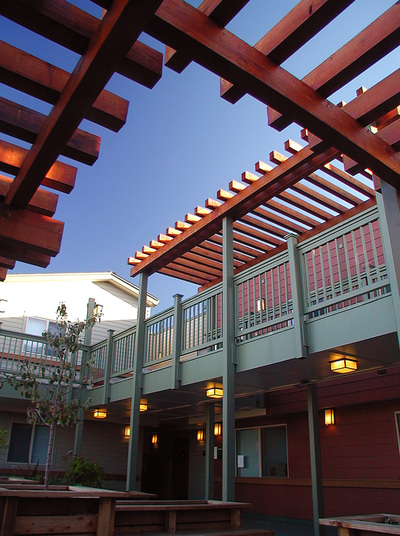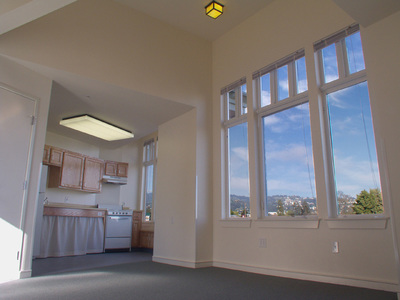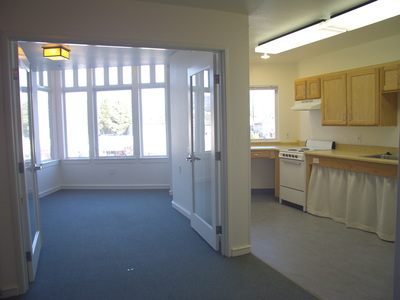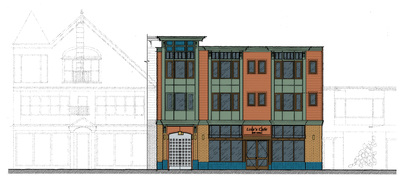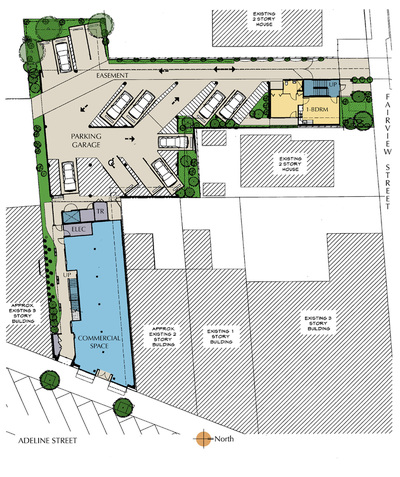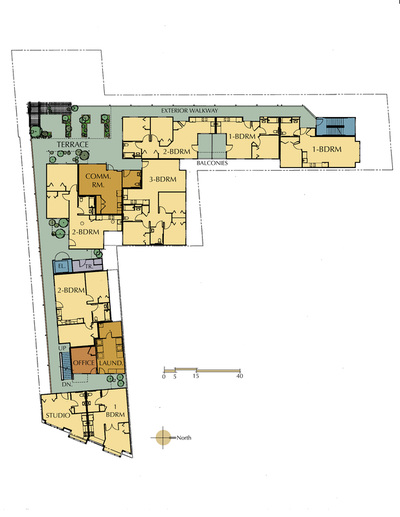This apartment building for very-low-income people with physical disabilities gracefully
Adeline Street is characterized by multi-story buildings, with commercial ground floors and residential or office uses above. The Adeline Apartments’ façade is three stories high with ground-floor commercial space. The façade combines elements of historical Berkeley architecture, such as transom windows above storefronts and bays which overhang the sidewalk. Gold bricks echo the high-fire bricks historically used in commercial buildings. Deep overhangs and wood brackets at the eaves express a substantial building of quality and craftsmanship. This building is a favorite in the neighborhood, often referenced in public hearings as the one to emulate. —East Bay AIA Chapter Award - 2003
—Published in Residential Architect - March 2002 —Published in Berkeley Daily Planet - July 2003 Building: 19 units (17,707 s.f.) Construction Cost: $3,465,000 Site: 0.3 acres (63 units per acre) Parking Spaces: 13 (0.7 per unit) Features: Community room, 2nd floor terrace with community garden, exterior walkways Client: Resources for Community Development Berkeley, CA Contractor: Brown Construction, Inc. West Sacramento, CA |

