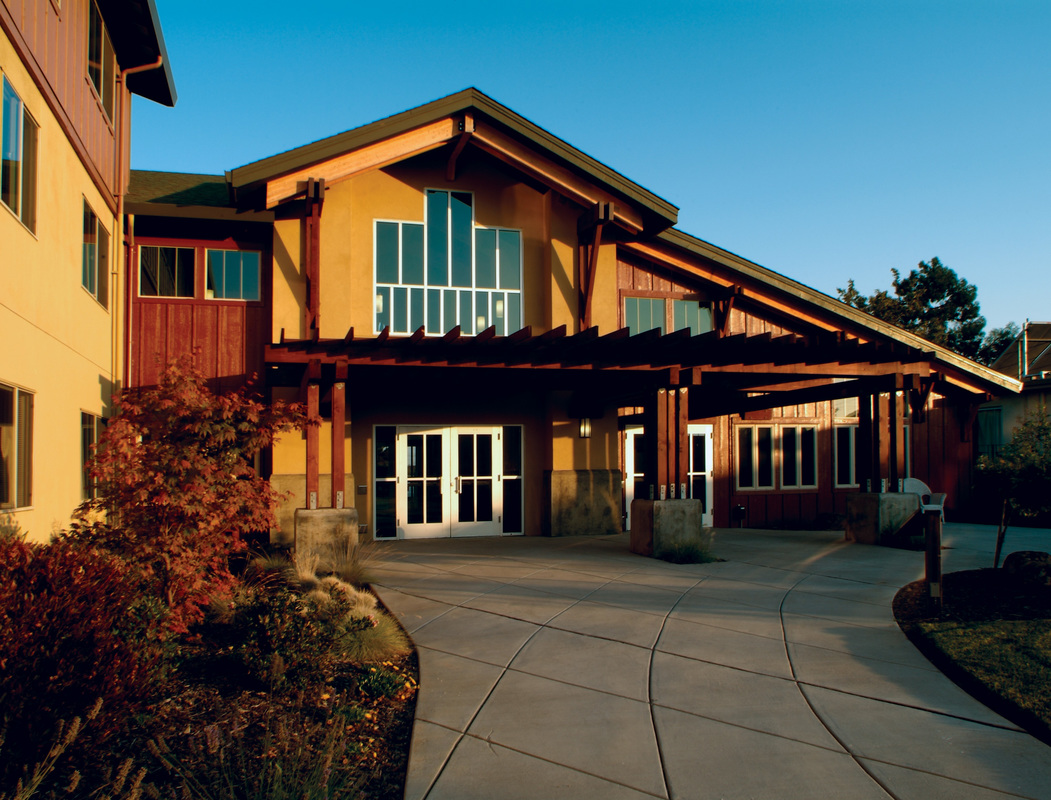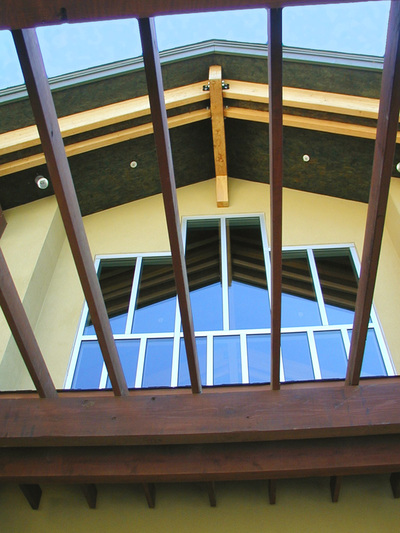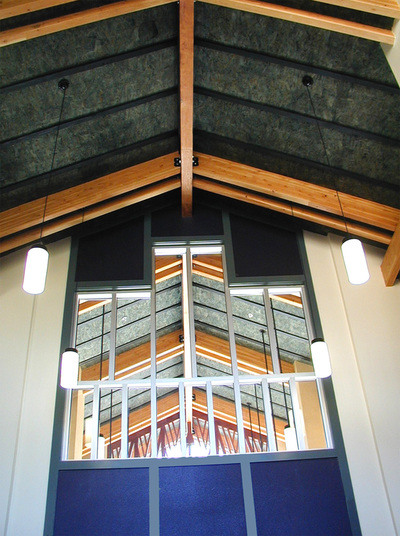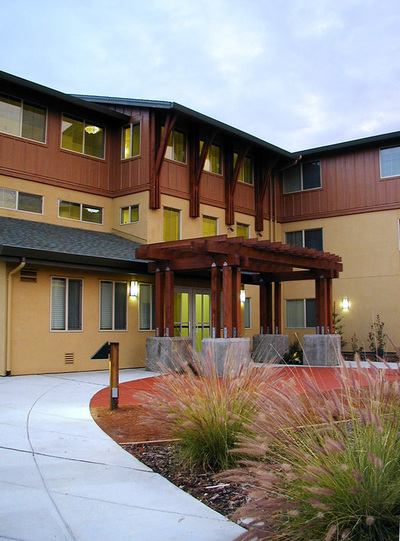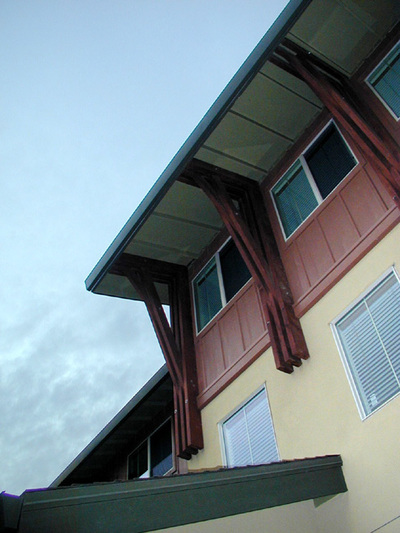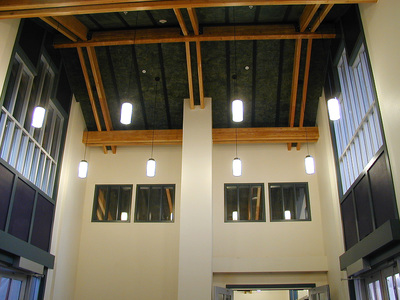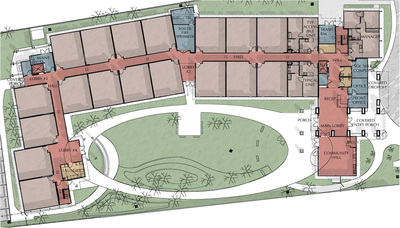Community truly thrives at Bancroft Senior Homes. The two-story lobby and the grandly scaled courtyard bring out the residents for social time and exercise around the oval path. Distance markers around the oval encourage seniors to track their miles. As the landscaping matures, one loop will journey through a grove of oaks and redwoods and a meadow of bunch grasses.
This building is designed to strengthen the Craftsman presence in the neighborhood through its overall massing and use of rich colors, materials, brackets, and double columns. Details such as the balcony rail, exterior gates, and main porch screen were inspired by African Kuba weavings and used as an homage to the primarilly African-American neighborhood. The three story building is massed to reduce its scale, and designed around a south-facing courtyard, a protected area for the residents. The building incorporates environmentally-friendly products, such as recycled siding, engineered lumber and low-e glazing. —Published in Residential Architect - December 2009
Parking Spaces: Features: |

