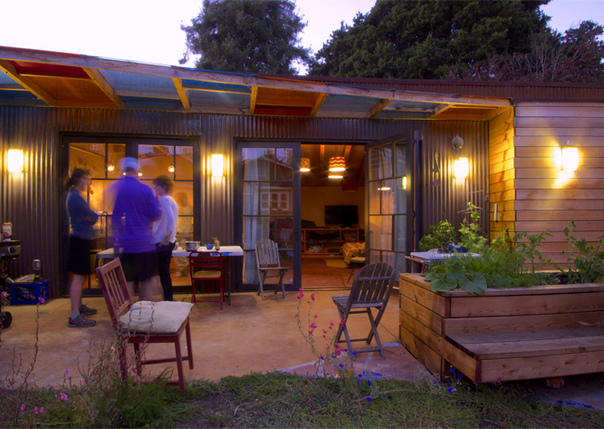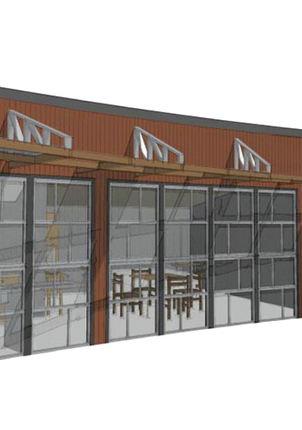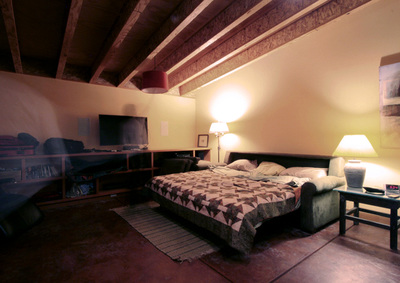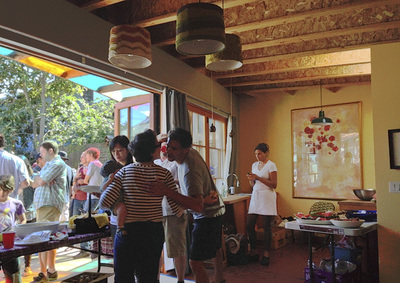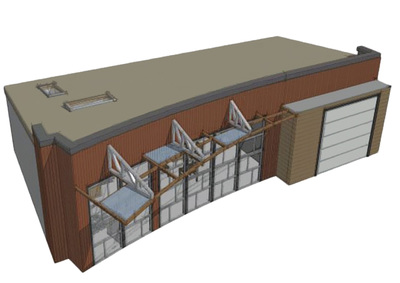This new art studio replaces a dilapidated storage garage behind a main residence in Berkeley. The front of the studio opens almost entirely to the backyard, creating an airy, light-filled space for creativity, and the ability to be easily converted into an ADU (Accessory Dwelling Unit).
A curving wall of corrugated metal and a wood awning unite the house, studio and outdoor space. The project also includes a remodel of the main house. Universal design features make this space completely wheelchair accessible. Building: Art studio remodel (1694 s.f.)
Site: 0.1 acres Client: Mark McGoldrick & Mia Feldblum |

