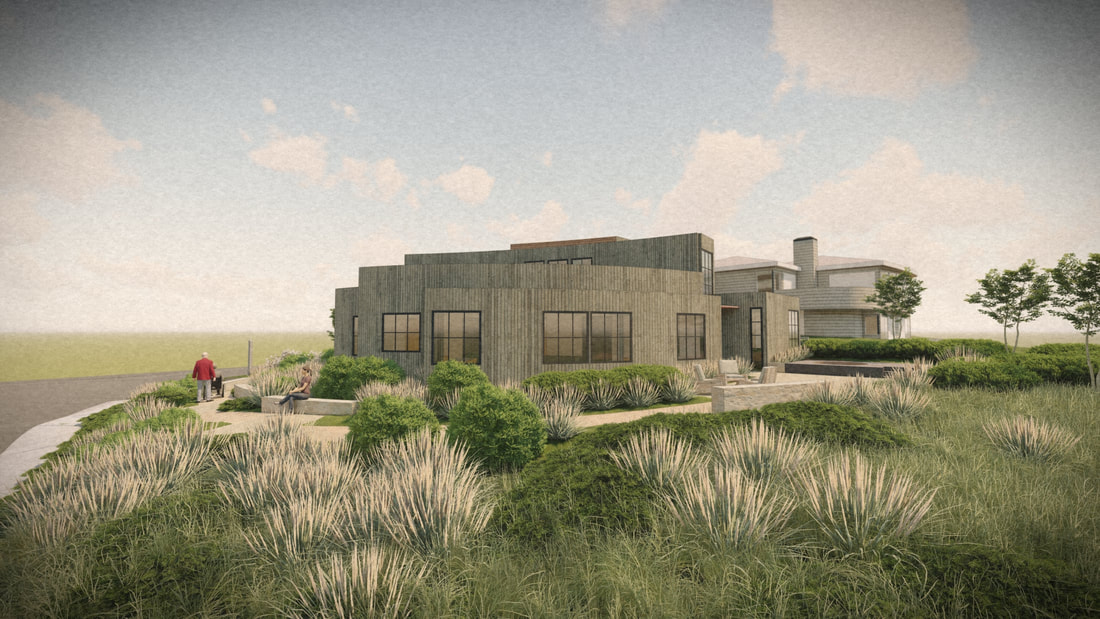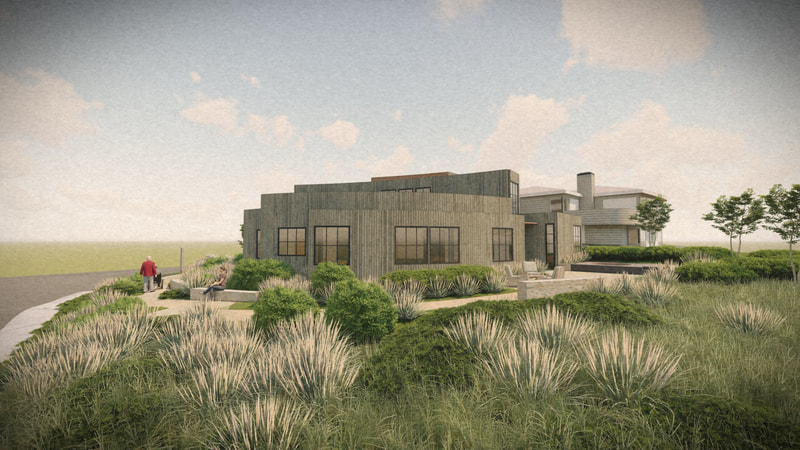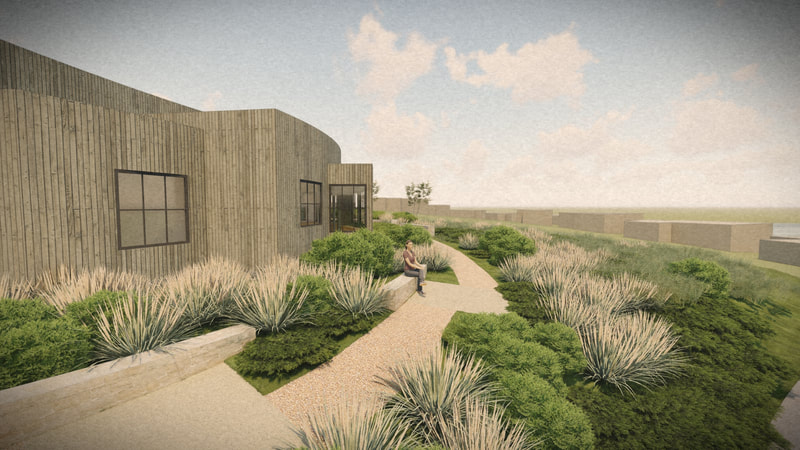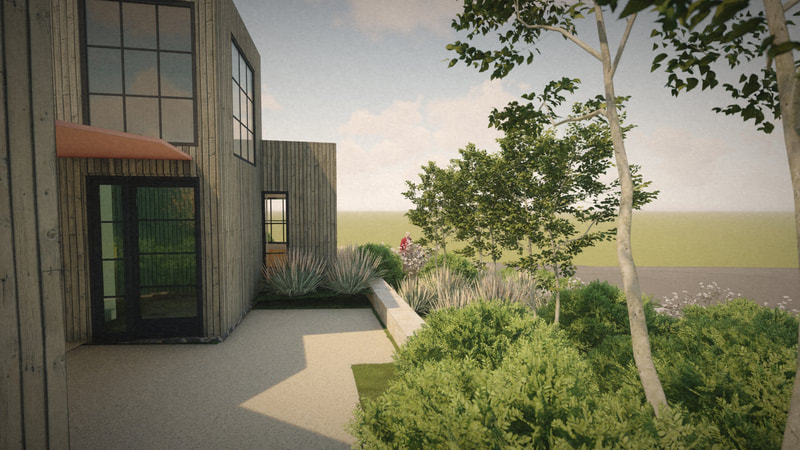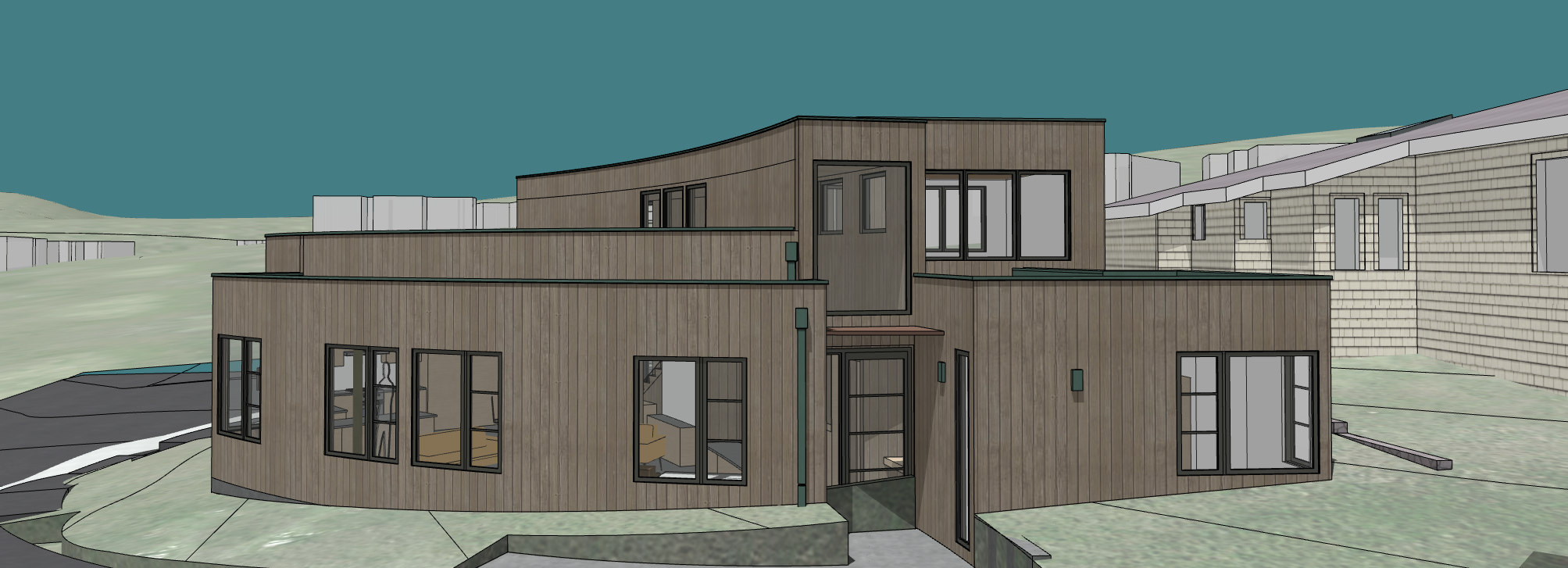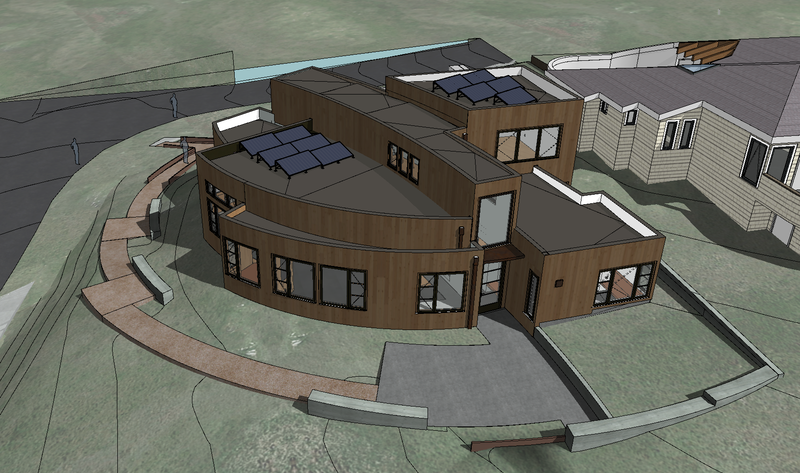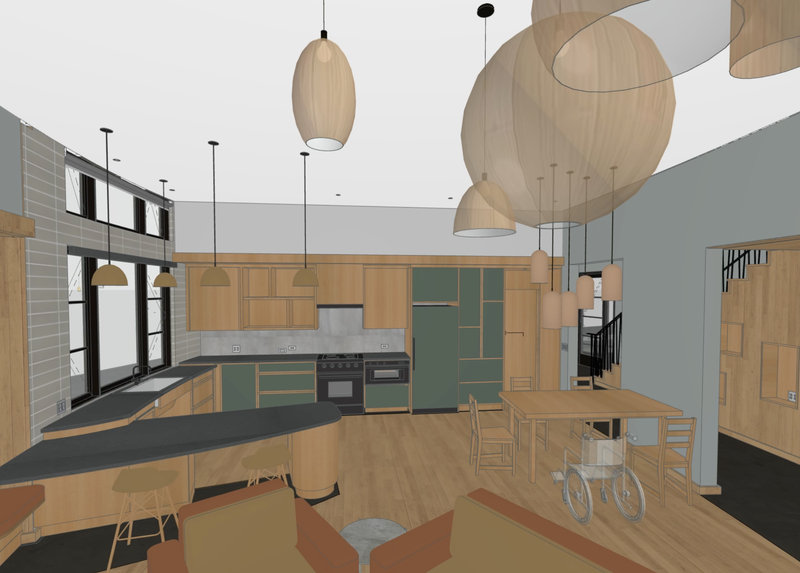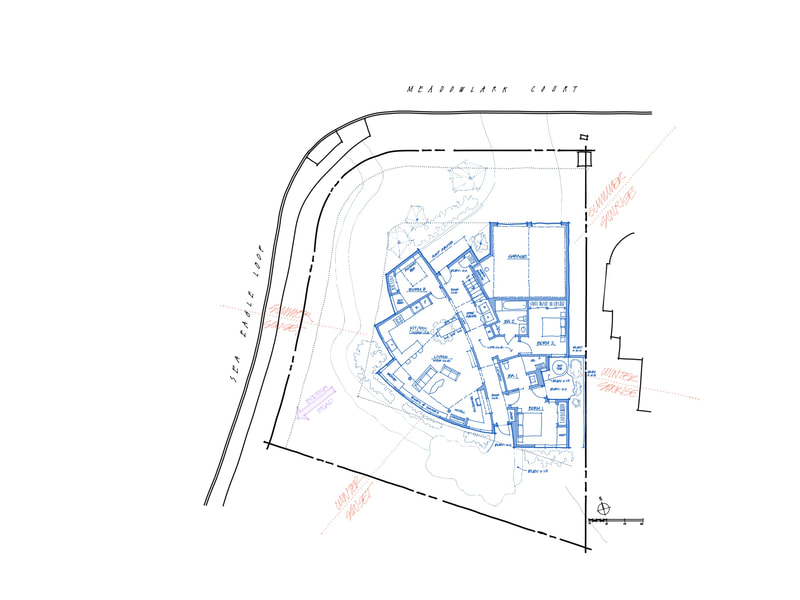This client came to us with a unique challenge: design a dramatic vacation home perched on a sloping site 500 feet above the Pacific Ocean, while ensuring full accessibility for their multi-generational family with elders and a wheelchair rider, while creating a cutting-edge accessible Airbnb when the family wasn’t using it.
We worked with family branches in Portland and on the SF Peninsula, with each member filling out a comprehensive questionnaire to ensure their hopes and ideas for the project were fully heard. The home’s initial impression, with simple rectangular forms visible from the main street, is a nod to the materials and simple design approach used at The Sea Ranch, just up the coast. But as you approach the house, the right side unfolds as a series of graceful convex curves that sweep around the site, reflecting the curving expanse of the horizon and undulating shoreline below. We saw these contrasting elements as Yin and Yang: the fluid, sculptural living spaces facing the ocean, balanced with the rectilinear, efficient forms of garage, bedrooms, and bathroom literally dug into the bedrock hillside. A concave Gallery space between the two, which rises up to bring in light from high windows, is a circulation spine, opportunity for art, and brings the Yin and Yang geometries together into a united whole. Construction is underway, to be completed in 2024. Team: Architect: Erick Mikiten, Ashley Turner - Mikiten Architecture General Contractor: Hopkin Construction Landscape Architects: Thuilot Associates |

