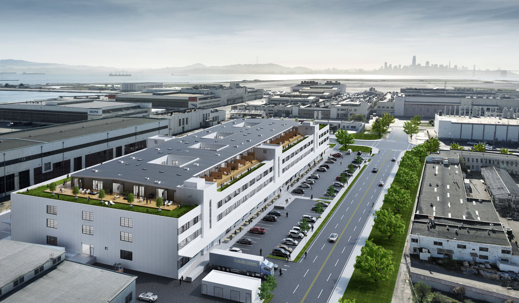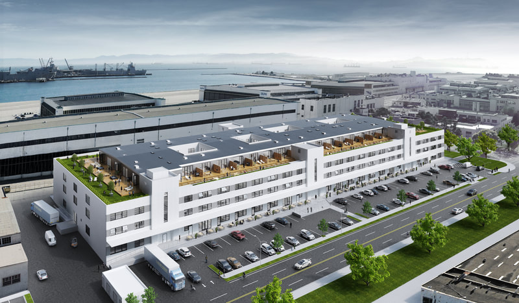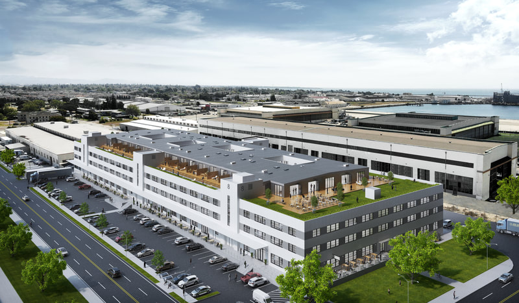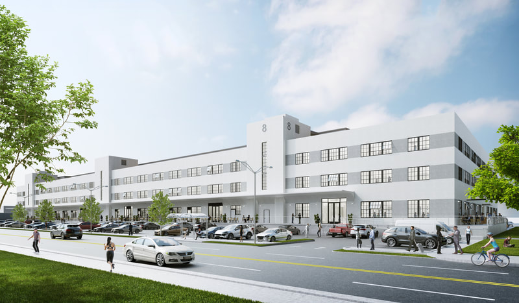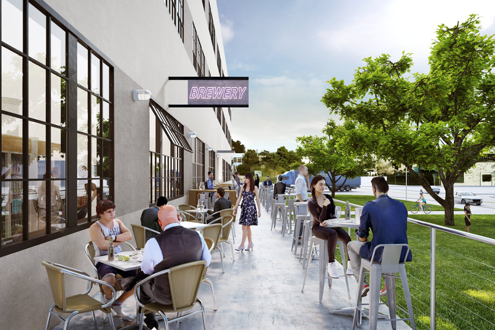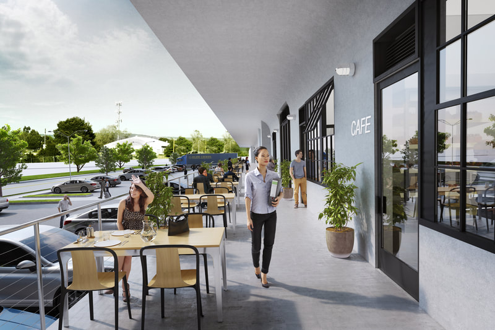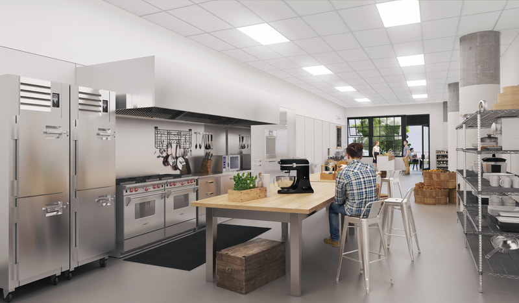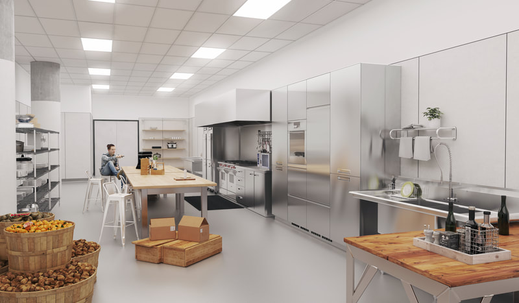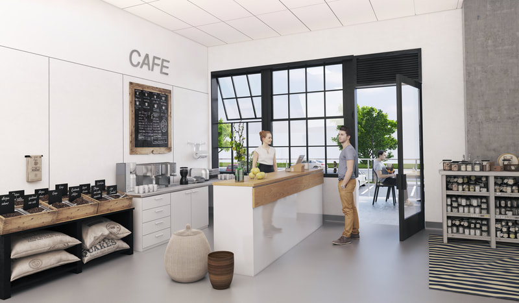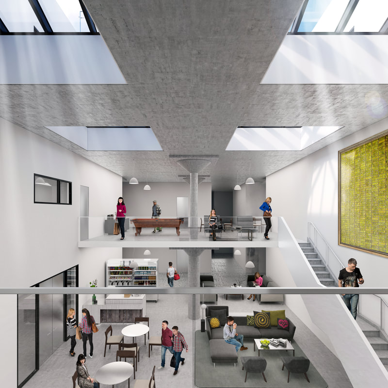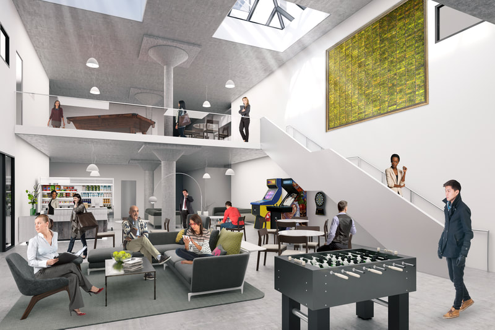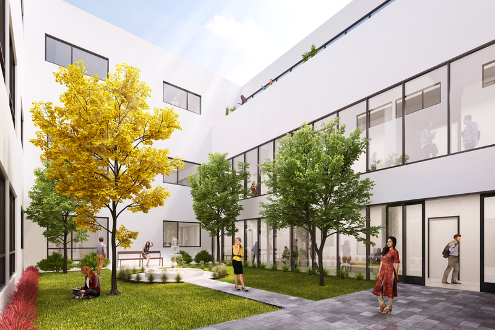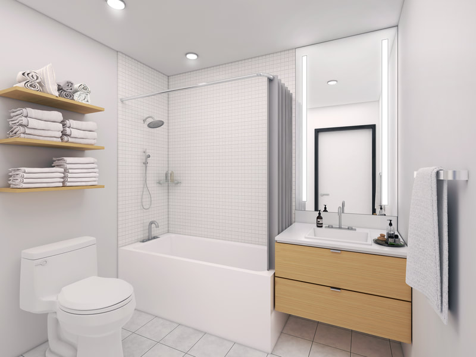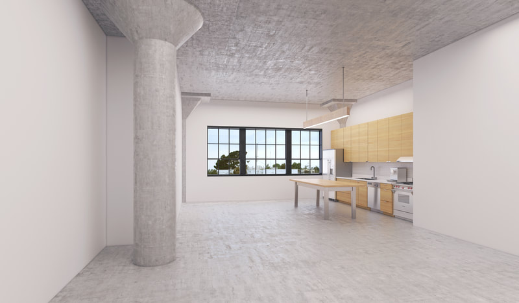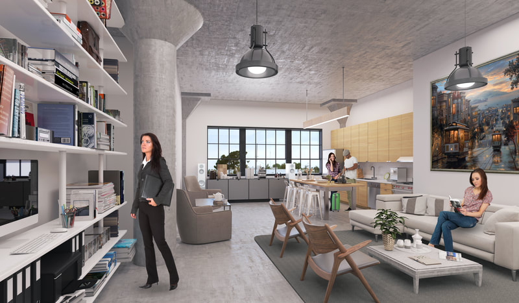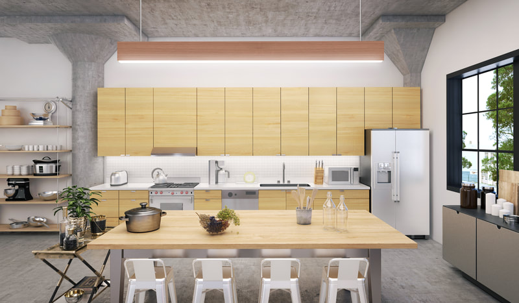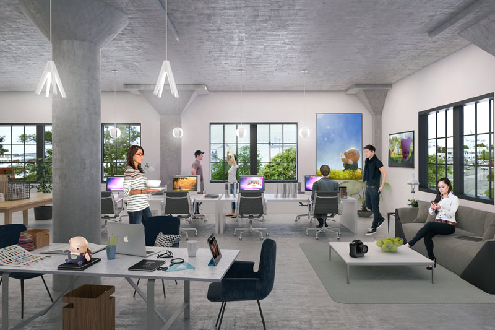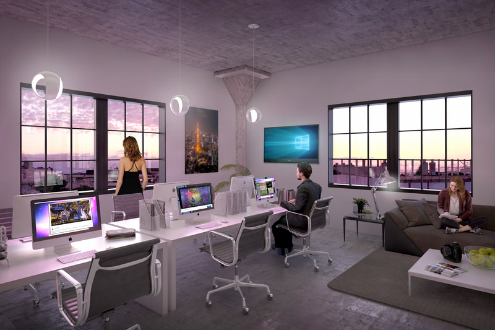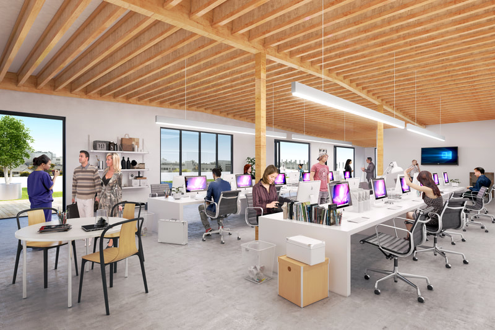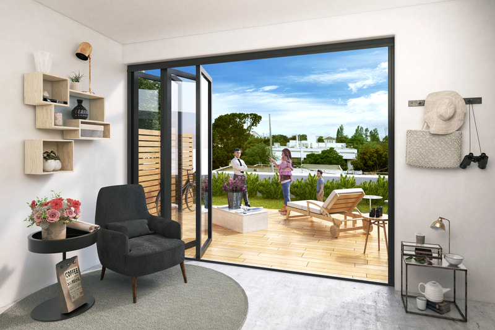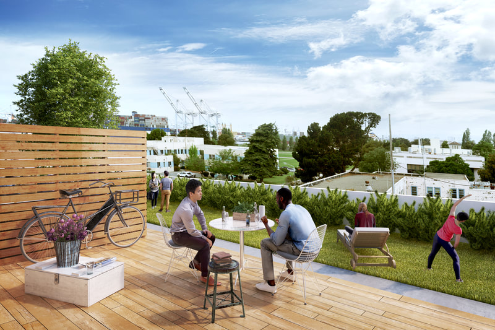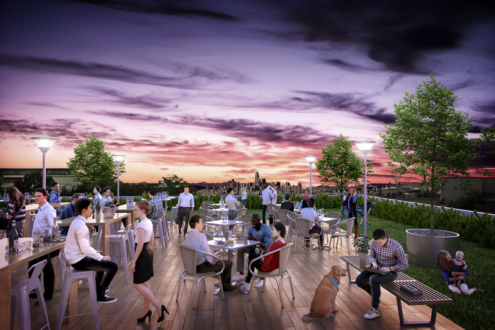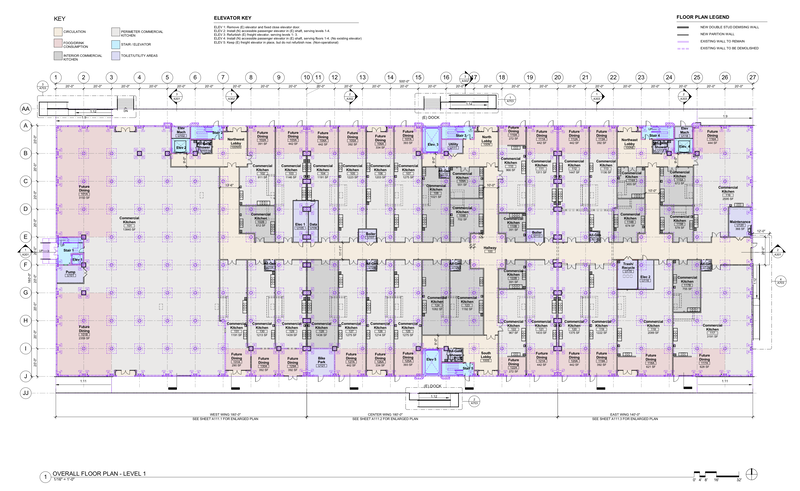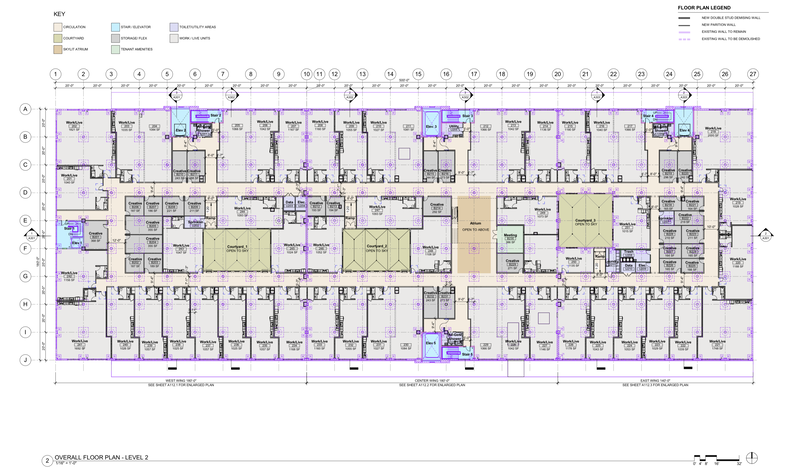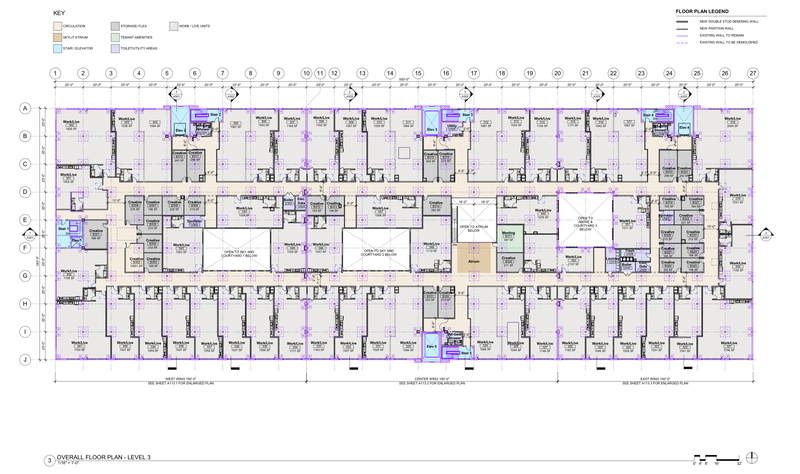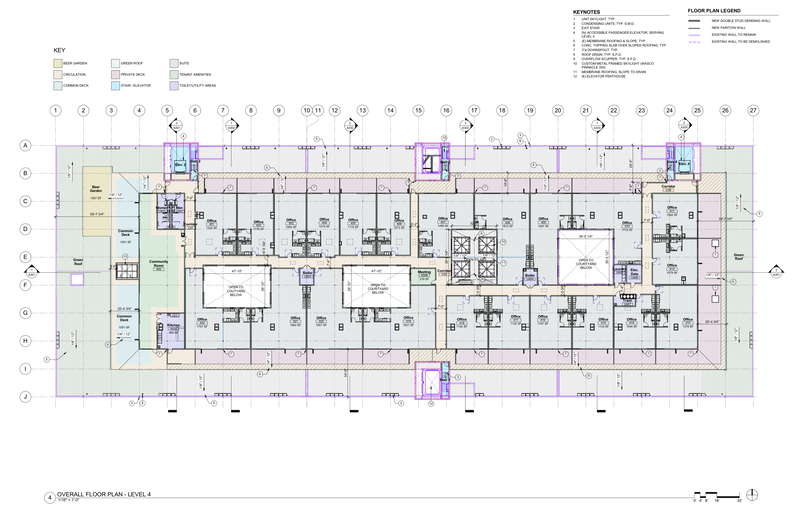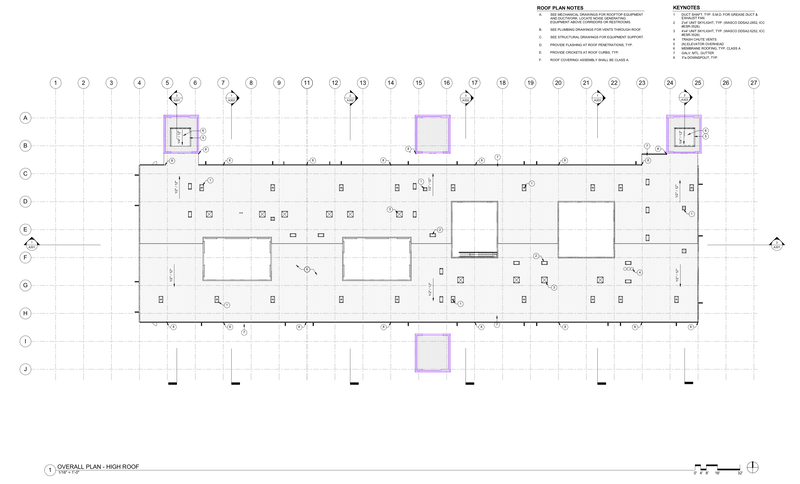Building 8The Bay Area is known as a hotbed of tech innovation, but it's also full of creative artisanal food services. But space for both is limited and expensive. This dynamic adaptive reuse project addresses both needs by bringing 38 incubator commercial kitchen spaces, a brewery, 88 live-work units, and 82 office/maker spaces to a critical site on the the former Alameda Naval Air Station.
The 1943 all-concrete warehouse building is 290,000-sf and was originally used for storage of heavy weight military equipment and as a massive file repository. For its second life, four new atriums bring natural light and air into the deep recesses of the massive 90,000-sf floor plates, and a new fourth floor yields spaces with sweeping views of the entire Bay Area. A rooftop shared event and community space gives residents, artists, chefs, and outside organizations a place to come together as a creative community. The size and energy of the project will play a significant role to spur on the gradual reinvention of the entire Alameda Point neighborhood. The building is listed on the National Register of Historic Places, so the rehabilitation work was done with great care. Building: 208 units (301,000 s.f.)
Site: 4.1 acres (50.7 units per acre) Parking Spaces: 64 (0.3 per unit) Features: Rooftop community room and outdoor spaces, maker spaces, incubator commercial kitchen spaces, live/work units. A collaboration with Marcy Wong Donn Logan Architects Client: Alameda Point Redevelopers |

