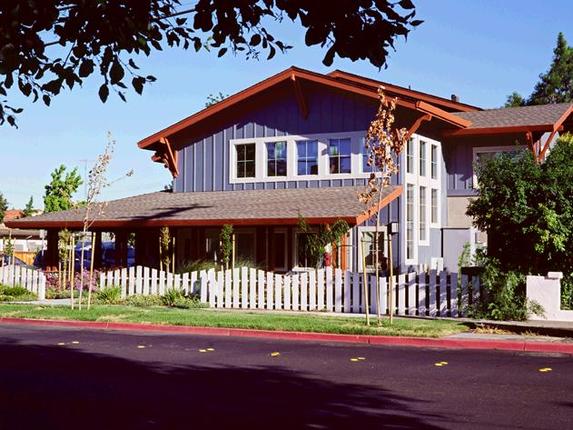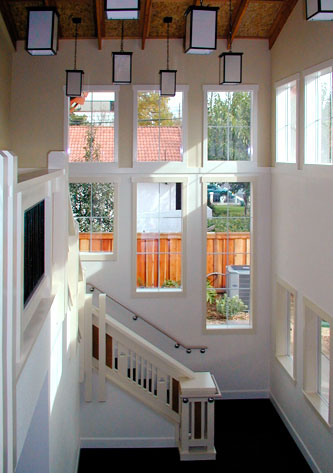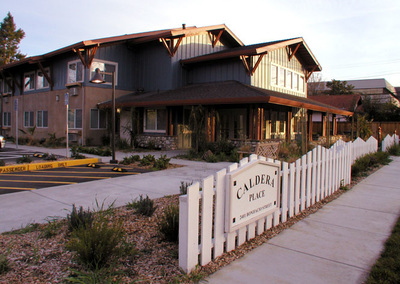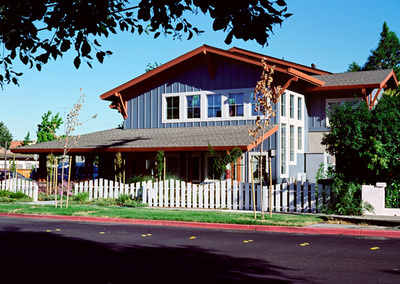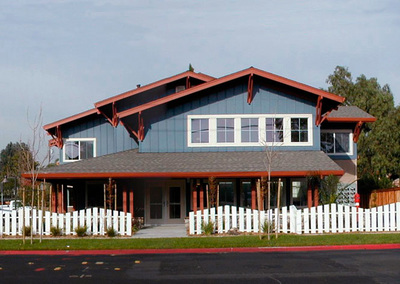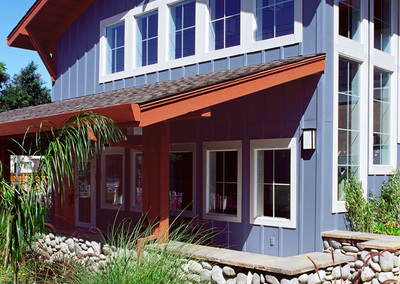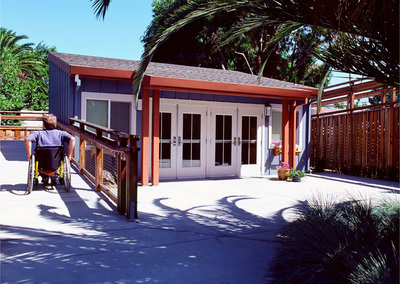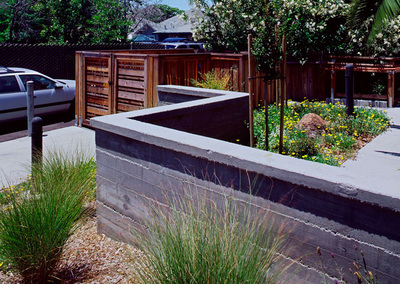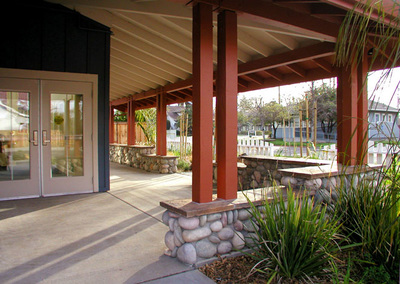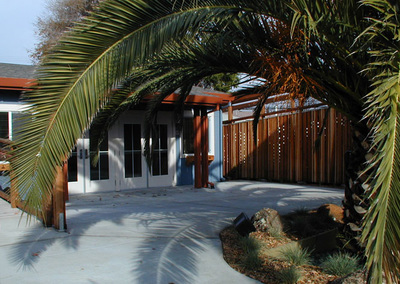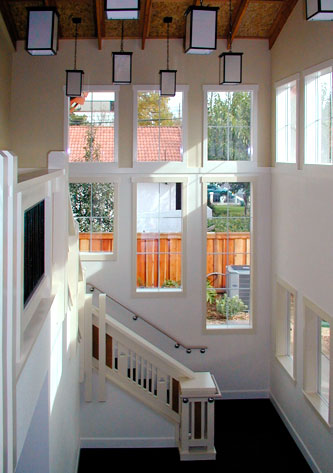Our client’s goals for this national award-winning project were community support and accessible design beyond all conventions. We studied Concord's architectural history and reflected its scale and details in our design. Sawtooth picket fences, double porch columns, stone porch walls, roof brackets and broad eaves integrate the building into the neighborhood of large historic Craftsmen homes.
Every detail incorporates Universal Design. The porch’s stone walls vary in height so that there is a seat at just the right height for everyone. The site design gracefully accommodates a full ramp to the second floor so that residents have an alternative to the elevator, especially in an emergency, during a power outage, or while the elevator is undergoing maintenance. The community room building’s double doors open flush to the patio, and the split-level trash enclosure makes dumpster use easier for everyone. We went beyond the ADA (Americans with Disabilities Act) and building codes, and created an environment that is great for wheelchair riders, kids on scooters (they love the outdoor ramp!), parents with strollers, and everyone at every time of their life. Caldera Place won numerous awards, including the Alan J. Rothman Award for the best accessible housing in the country. At the grand opening the Concord Mayor praised the building as the pride of Concord’s housing program. —HUD/AIA Alan J. Rothman Award-2002
—NALHFA HOME Award Building: 12 units (9,486 s.f.) Construction Cost: $1,200,000 ($125/s.f.) Site: 0.43 acres (23 units per acre) Parking Spaces: 8 (0.8 per unit) Features: Community room, courtyard, full-story ramp, generous front porch Client: Resources for Community Development Contractor: Brown Construction, Inc. |

