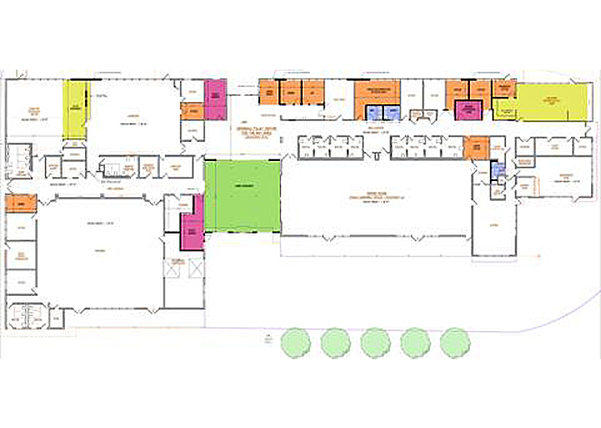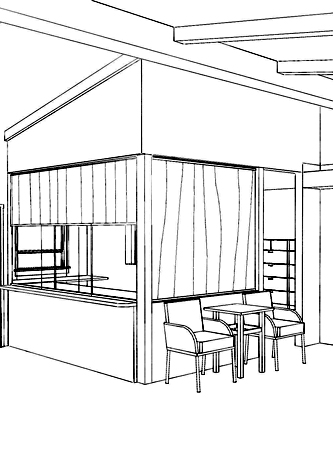The project includes the renovation and seismic retrofit of a 27,300 square foot Cerebral Palsy Center. The design reorganizes and updates the administrative wing with a new reception area, staff lounge, and kitchen. Educational spaces, such as a kitchen for teaching independent living skills, are included in the remodel.
New fire and security systems are part of the safety upgrades, along with seismic retrofit of the original 1955 building. Exterior improvements include design of mosaic panels for the front elevation, a redesigned courtyard, and a raised lawn that is designed to enable wheelchair riding people to easily transfer from their chairs onto the grass. Contractor: Winfield Construction |




