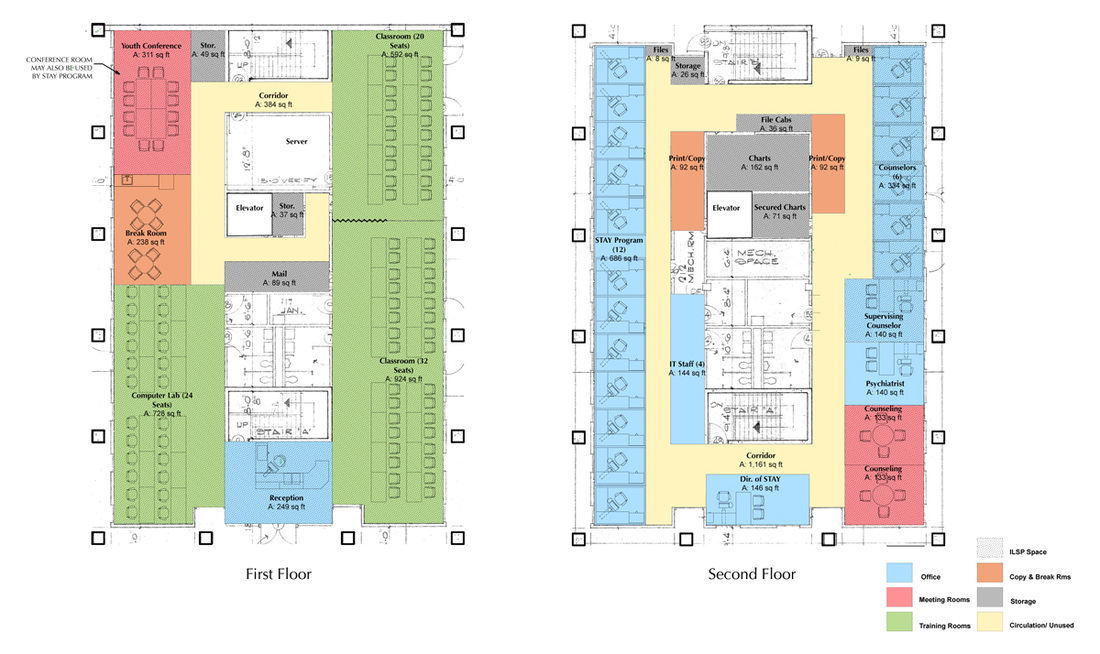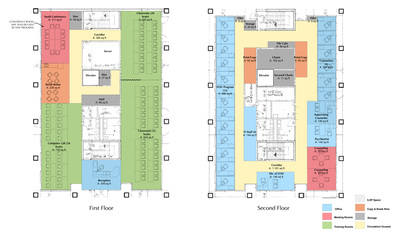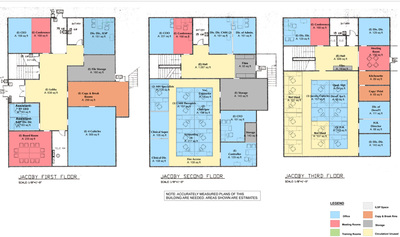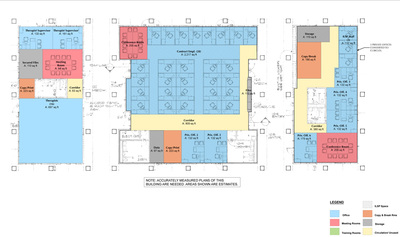The Fred Finch Youth Center serves foster and under-priveleged children in Alameda County. Mikiten Architecture's campus plan helps them make the most of their six acres. Expanded services and 42 units of housing provide a stable transition for youths who have outgrown foster care.
Mikiten Architecture’s efficient campus plan minimizes new construction and remodeling while adding 18,000 square feet of service space. Design services included neighborhood workshops and generated housing, parking, and outdoor recreation spaces. Building: 61,000 s.f. Contractor: Winfield Construction |





