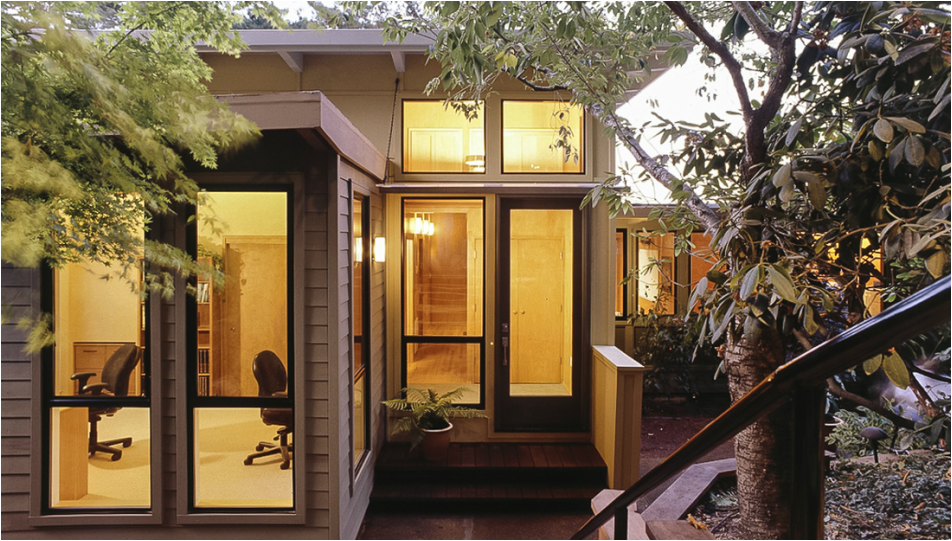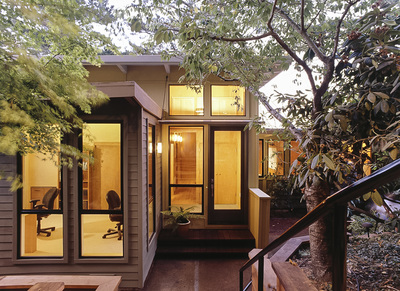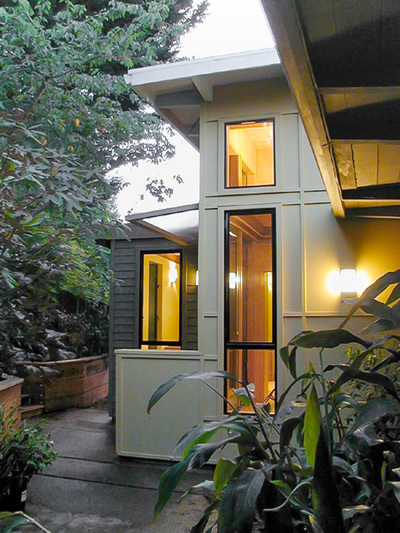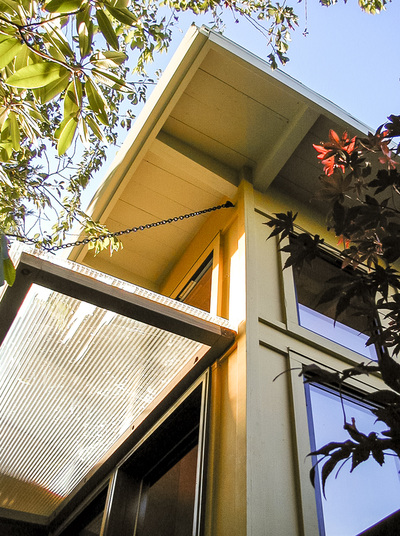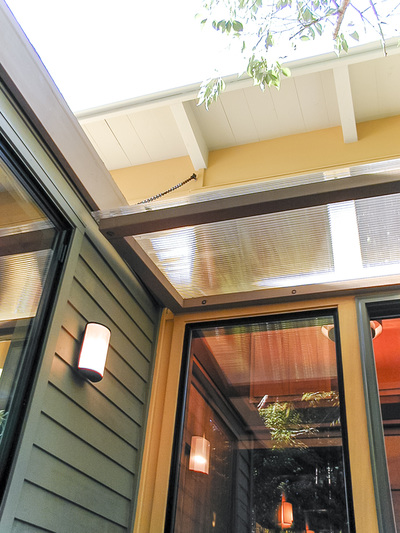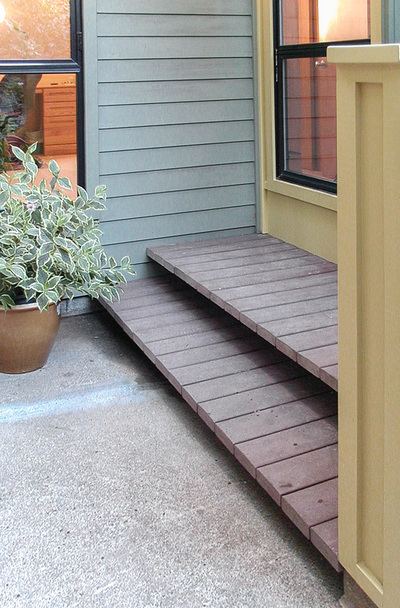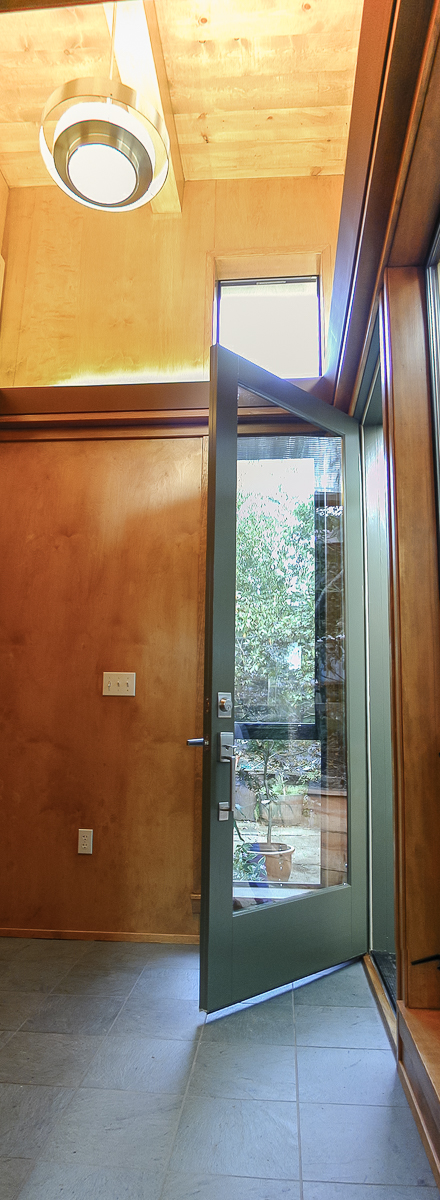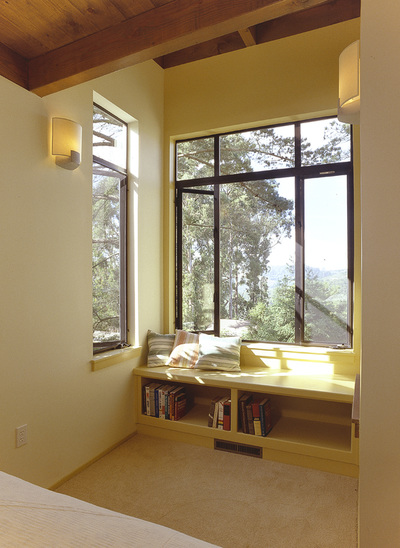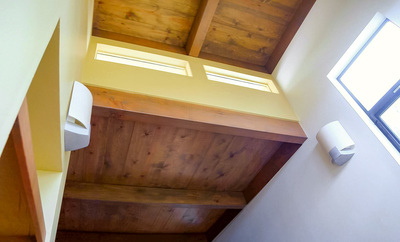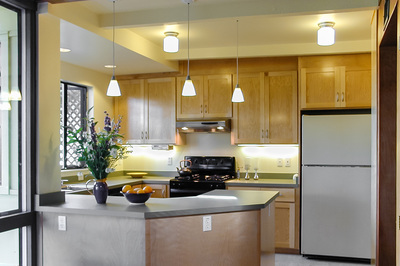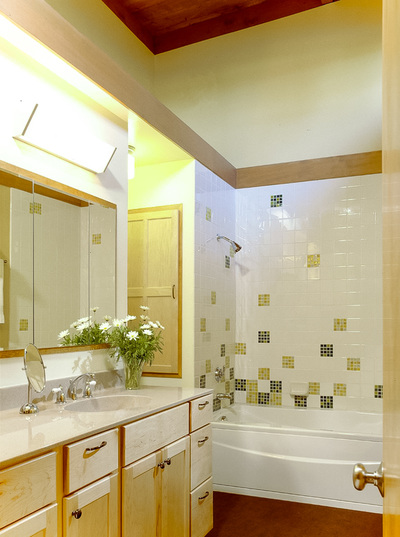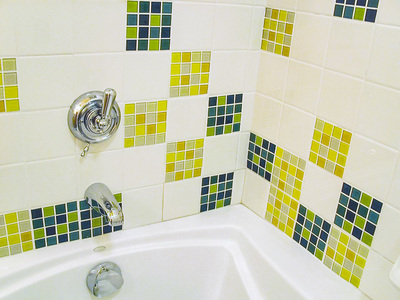An extraordinary wooded setting in the Berkeley Hills inspired spaces that reach up to gather the dappled sunlight through tall windows and clerestories.
The existing house was nearly doubled with a new entry hall, home office, master suite, and kitchen. The lowslung 1940’s Eichler-style house was nearly doubled with a new entry hall, home office, master suite, and kitchen. The addition respects the horizontal gesture of the existing roof. The ceiling height was raised in strategic places to create light monitors – tall spaces that bring in the morning sun rising over Tilden Park and the waning evening light of a sun that sets early on the east side of the Berkeley Hills. The golds and greens in the exterior color scheme harmonize with the surrounding woods and glow in the dappled light. Features: Finishes: Stained plywood walls, exposed roof rafters and douglas fir roof decking, glass tile, ceramic tile, cork kitchen floor, natural linoleum bathroom floor, maple cabinets Contractor: |

