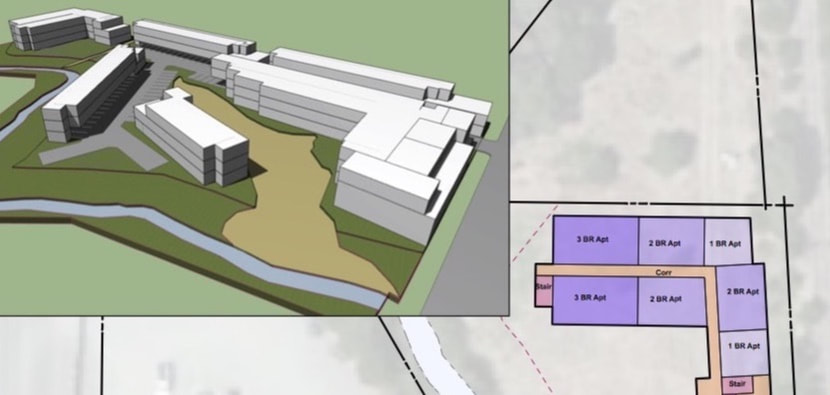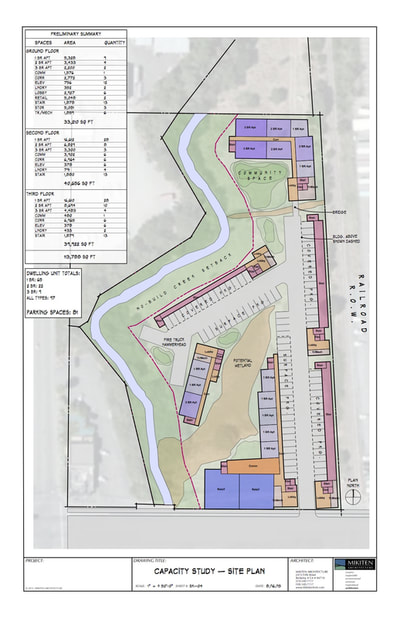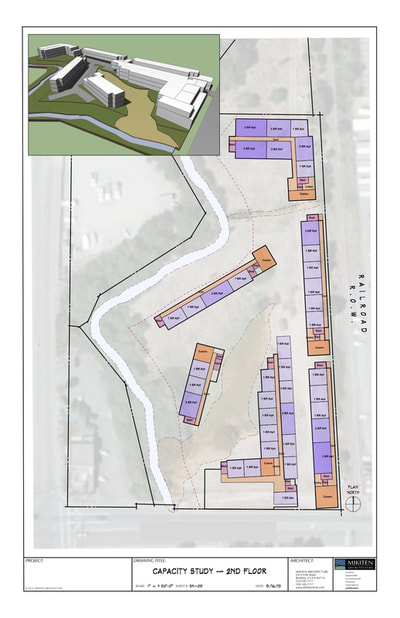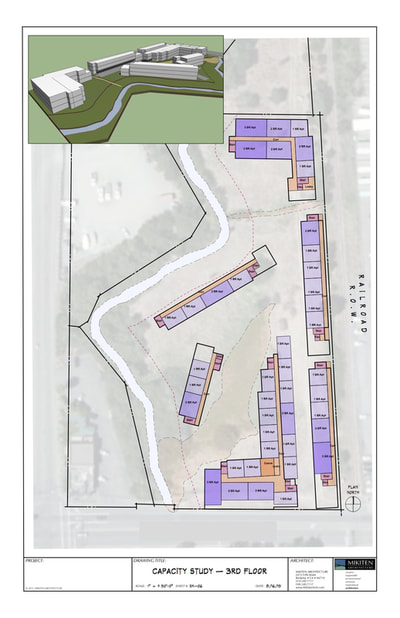We often help developers figure out a quick Master Plan of how they might develop a site PRIOR to their completing a land purchase.
In this instance, we looked at how worker housing might be developed on a challenging site with a creek and wetlands. By modeling schematic ideas in 3D, we were able to do a complete capacity study with a breakdown chart of units and parking, and also provide fly-through movies and still images of basic massing of the project - all in a 2-3 day turnaround so that purchase process could keep moving. |





