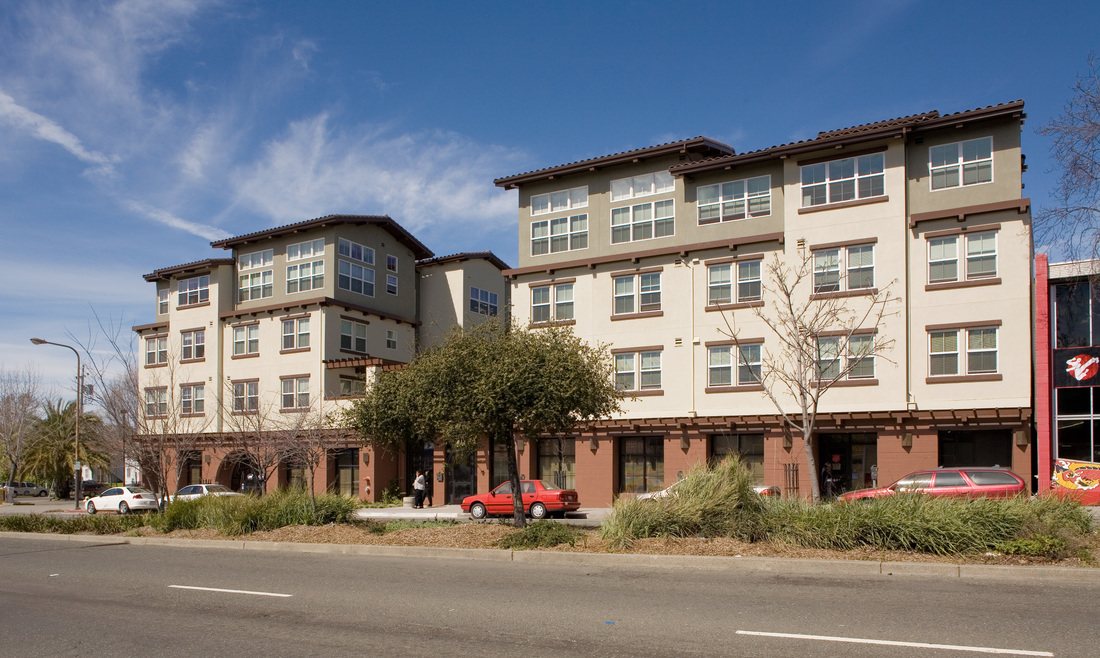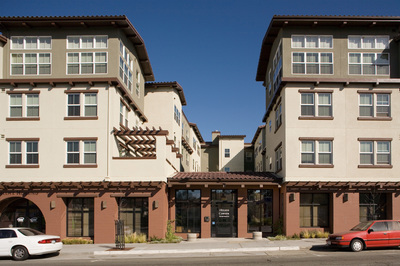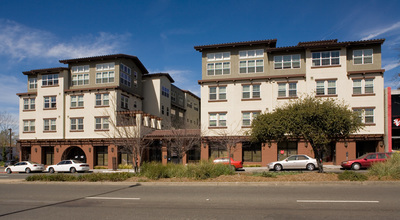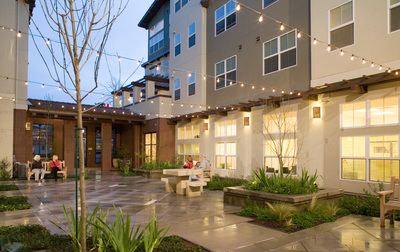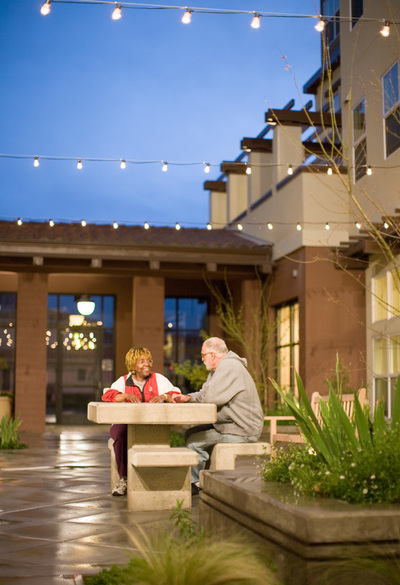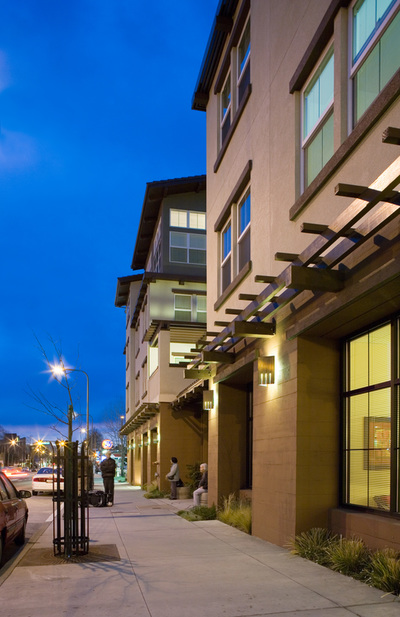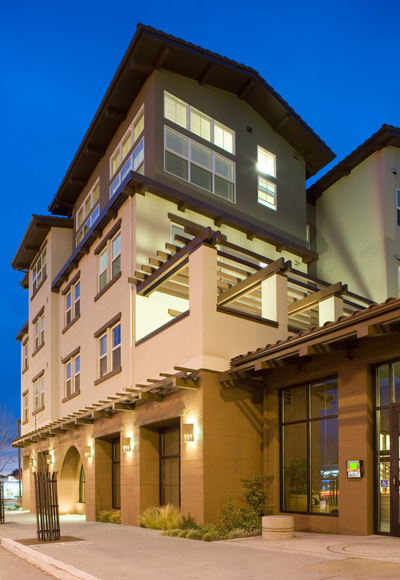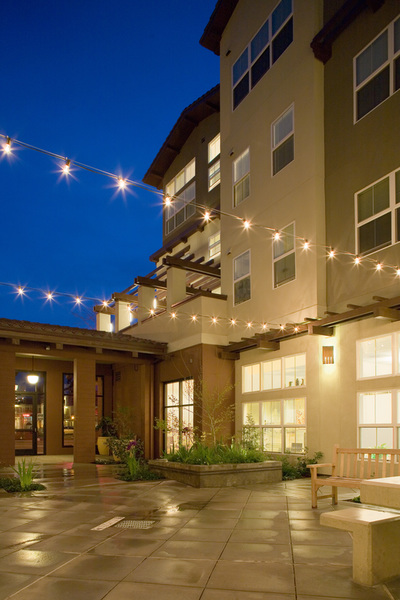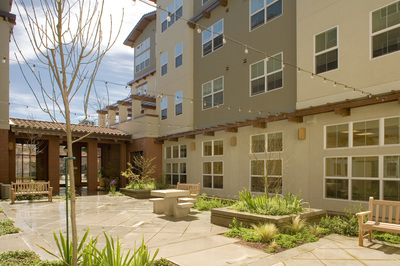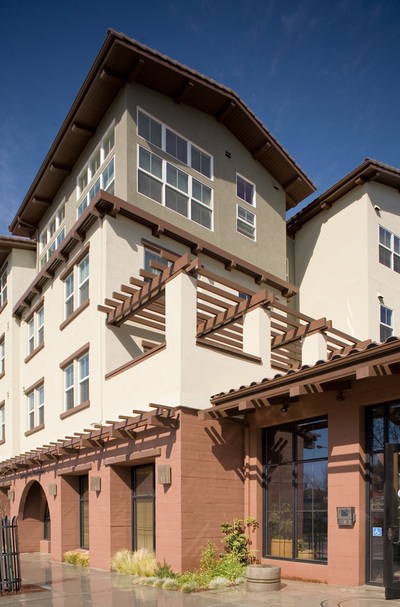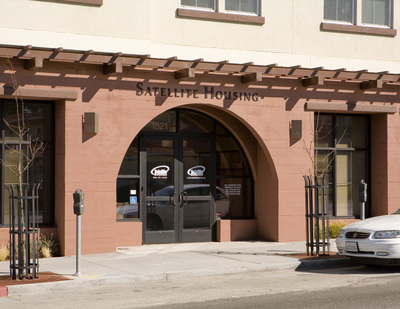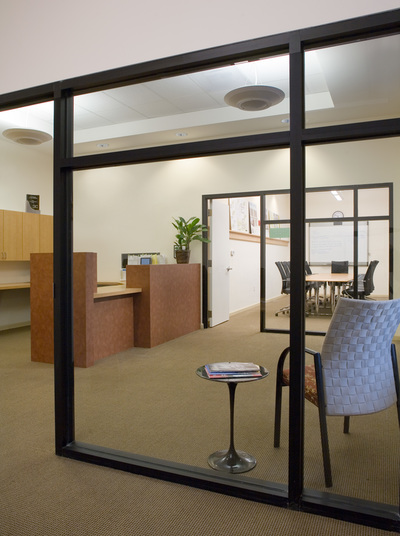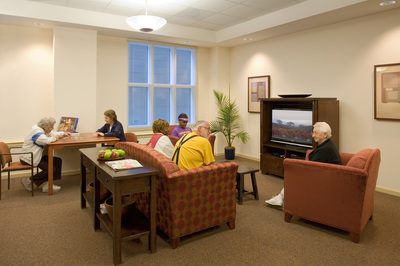University Avenue Senior Housing was an opportunity to honor Berkeley's vernacular. The developer brought us in as design architects after a series of difficult neighborhood meetings. Mikiten Architecture's design quickly resolved the neighborhood opposition, and the entitlements process proceeded smoothly. HKIT remained the Architect of Record for construction documents and administration.
We are steeped in the history of Bay Area architecture and the unique built environment of Berkeley. Our approach to this 79-unit building was to minimize the mass through a strong visual base at the ground floor and a horizontal façade element above. The program required that the project be a continuous building, yet our street façades are expressed almost as separate buildings. This lets the “street buildings” perform their job while the “infill building” recedes to the background. We went beyond the ADA (Americans with Disabilities Act) and building codes, and created an environment that is great in terms of wheelchair accessibility and for everyone at every time of their life. The design won enthusiastic and unanimous support from a wide range of community members. Quite unlike previous confrontational meetings, the biggest concern was how to ensure that the City of Berkeley Design Review process would not change the building that the community was looking forward to. Building: 79 units (80,000 s.f.)
Construction Cost: $8,500,000 Site: 0.63 acres (125 units per acre) Parking Spaces: 30 (0.4 per unit) Features: Street-facing shared courtyard, SF Bay-facing fourth floor community room Client: Satellite Housing, Inc. Contractor: James Roberts-Obayashi Corp. Design Architect: Mikiten Architecture Architect of Record: Hardison Komatsu Ivelich & Tucker |

