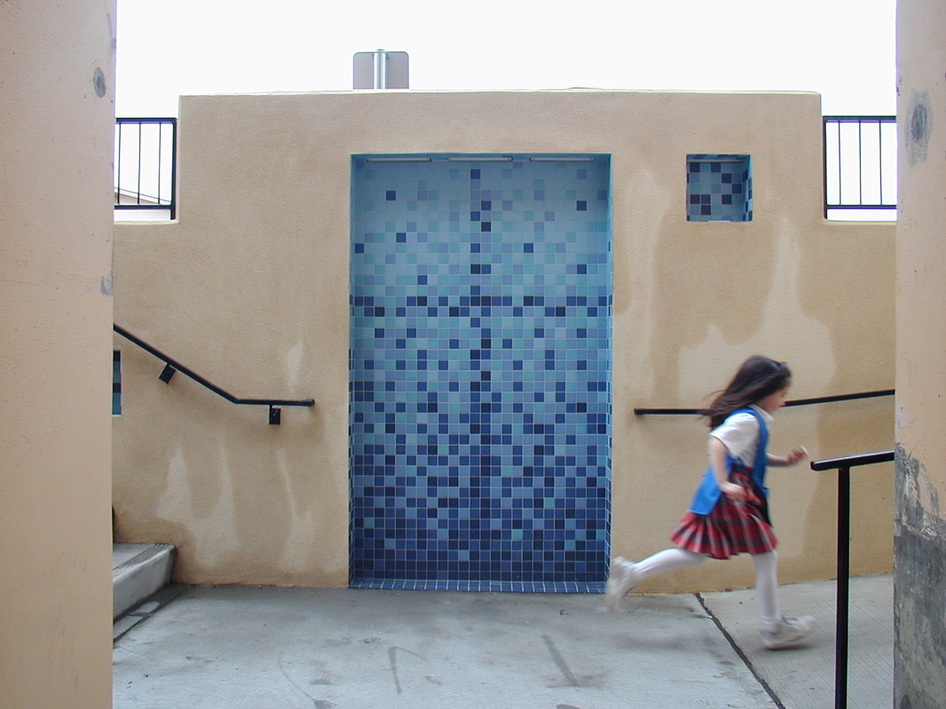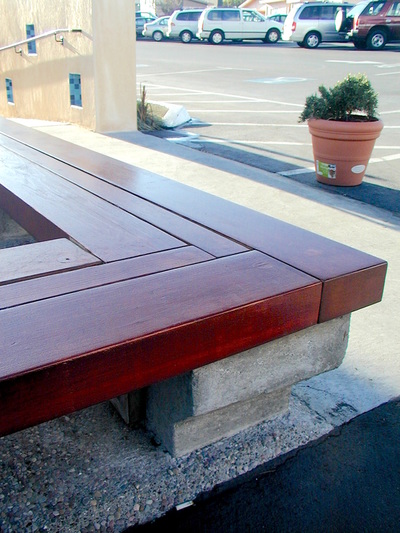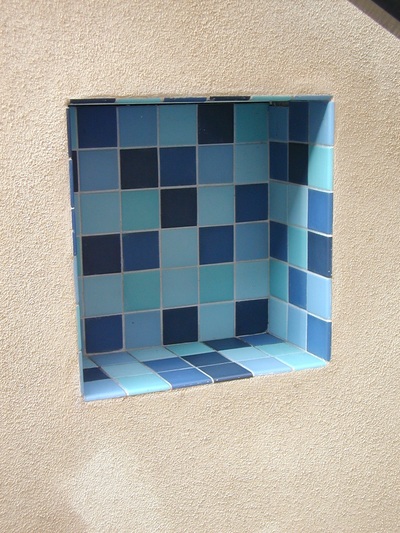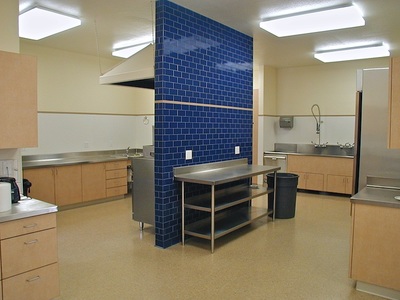A popular basement Community Hall below the Lady of Mercy sanctuary was down half a flight from the parking lot level. The Church had brought in other architects to look at adding a mechanical lift or elevator, but those solutions would be noisy, awkward, and require regular maintenance.
We were hired because we envisioned an elegant ramp bringing people gracefully to the front door. The ramp is wider than the code requires, allowing people to walk side-by-side, rather than single-file, allowing them to carry on their conversations. We designed a custom tile mosaic mural of a subtle cross that fit the congregation’s balance of reverence and casual grace. It was inspired by the church’s mosaic tile dome, and extended to tiled recesses along the ramp that hide recessed lights, creating a colorful, sparkling glow at night. We also designed built-in benches in the parish school area where kids wait to get picked up, and were invited back to remodel the boys and girls restrooms. Project Type: New ramp to basement spaces, remodel of commercial kitchen and restrooms.
Client: Our Lady of Mercy Church Contractor: Grand Industries |





