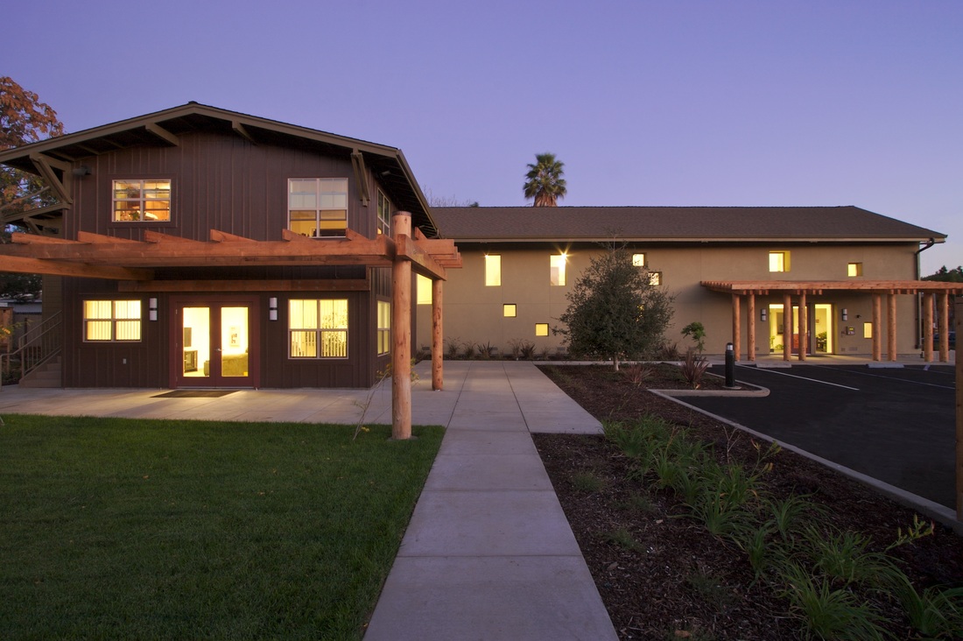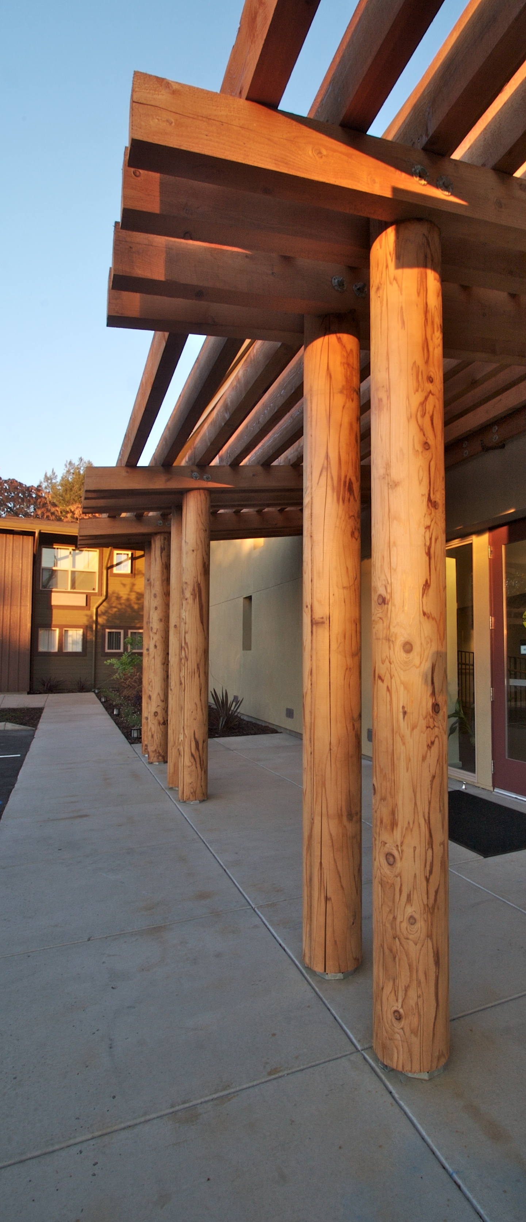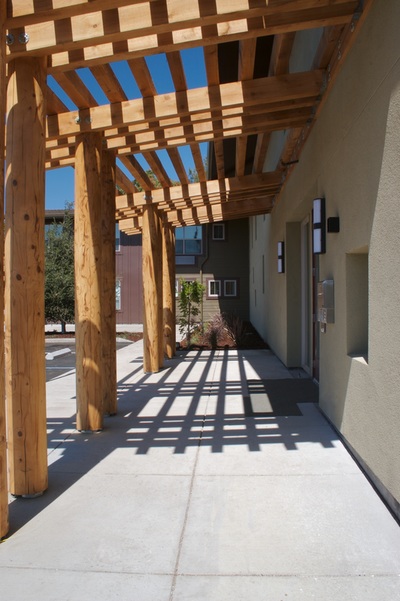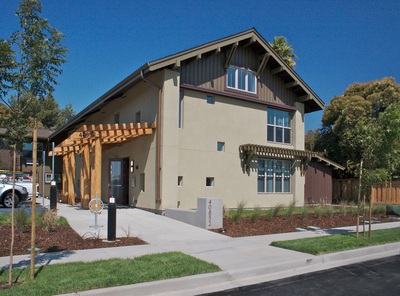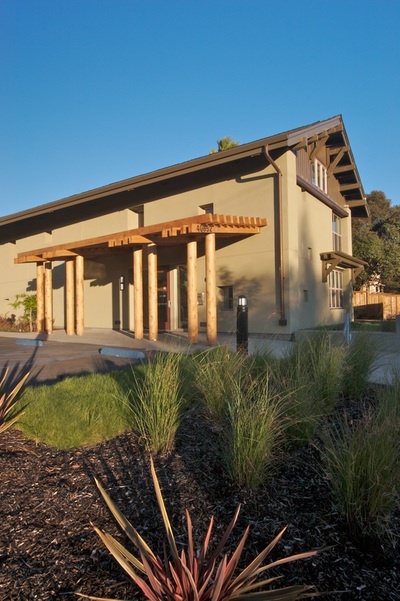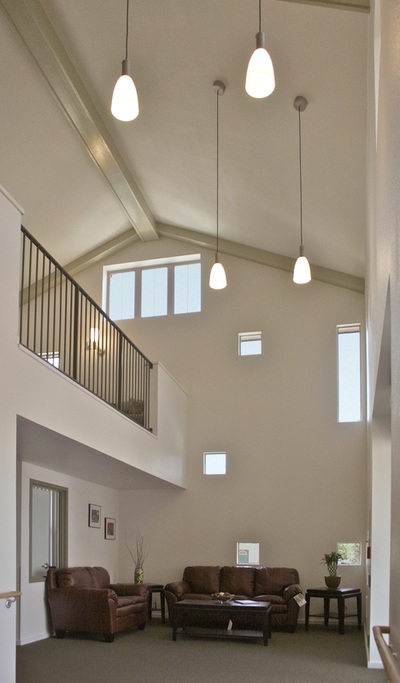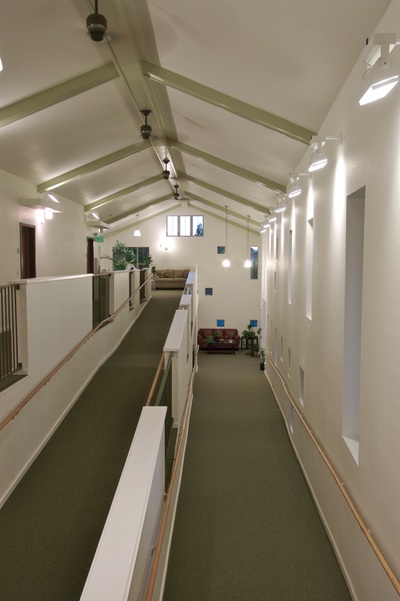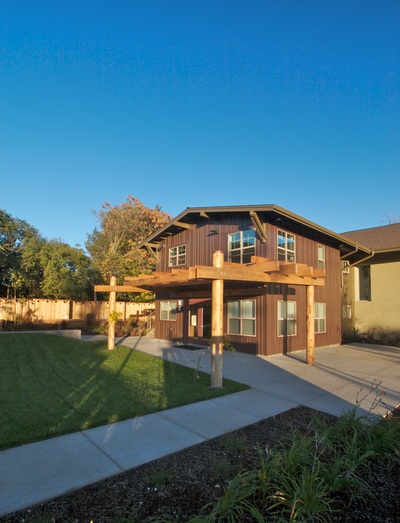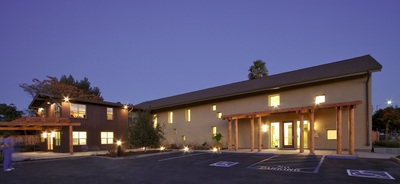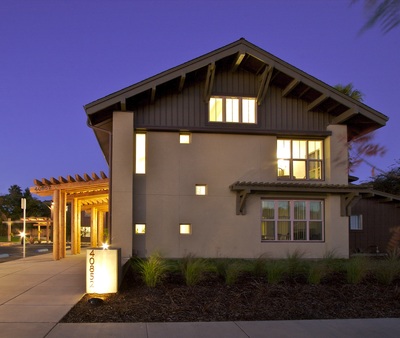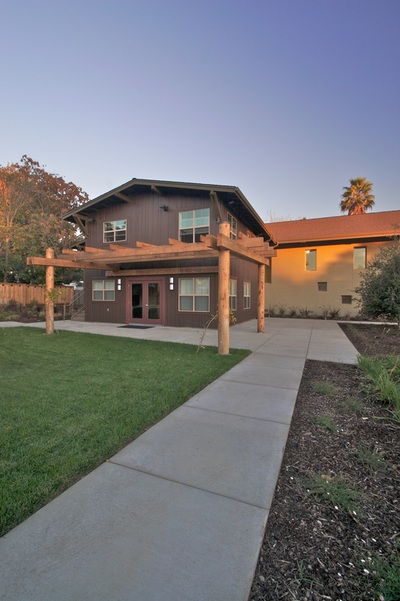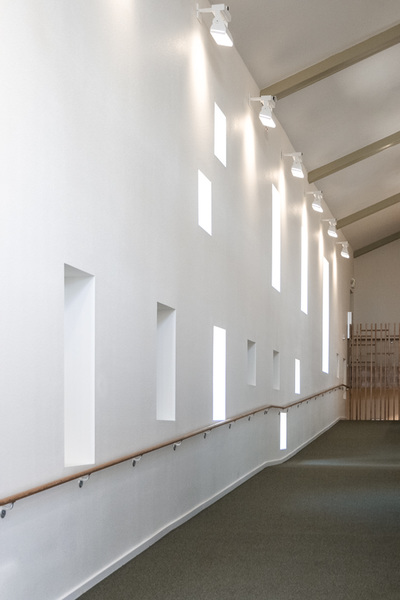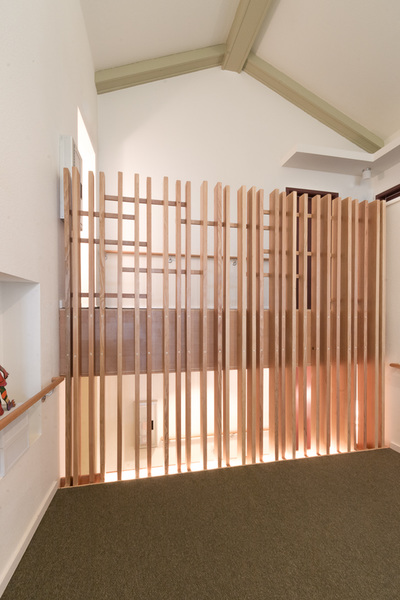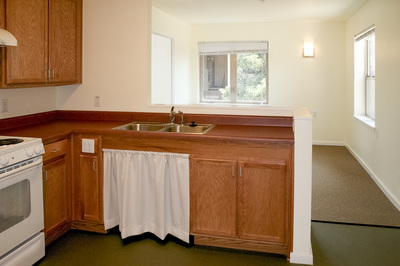Many design innovations make these 11 units a successful environment for adults with mental and physical disabilities.
We went beyond the ADA (Americans with Disabilities Act) and building codes, and created an environment that is great for wheelchair riders, kids on scooters, parents with strollers, and everyone at every time of their life. A two-story ramp is the sculptural centerpiece of the lobby. It's great for wheelchair users or anyone who has a problem with stairs, and never breaks down or turns off during a power outage. Units are designed for accessibility and safety. Materials are chosen for durability and health, and every detail reflects the convenience that these residents require. Even range hood switches are mounted within easy reach on cabinet faces. Showers are roll-in, and grab bars are abundant. Building: 11 units (11,700 s.f.)
Construction Cost: $2,100,000 (budget) Site: 0.5 acres (34 units per acre) Parking Spaces: 9 (0.8 per unit) Features: Full-story ramp, community room, computer room, butterfly/pollinator garden Project Team: Clients: Housing Consortium of the East Bay (HCEB) and Satellite Housing, Inc. Contractor: James Roberts-Obayashi Corp. |

