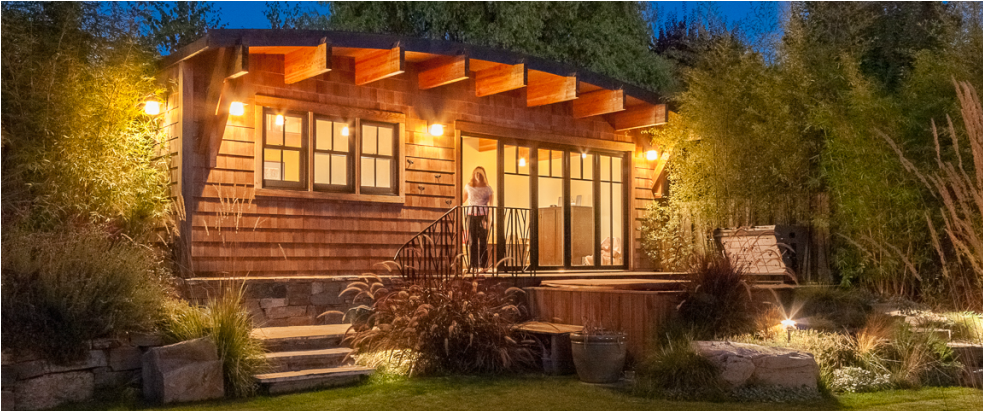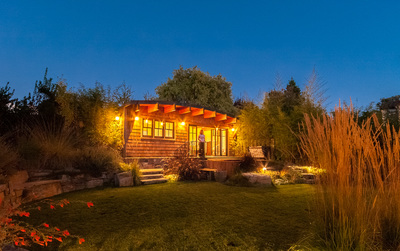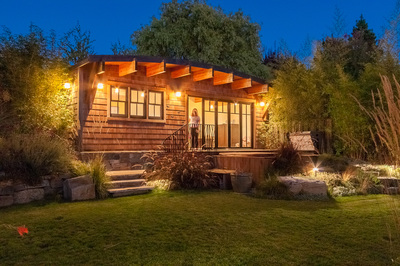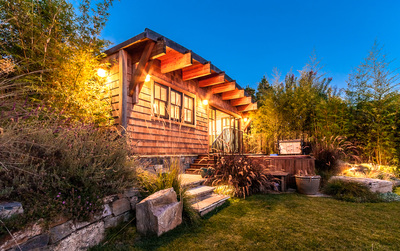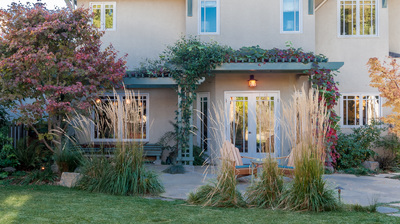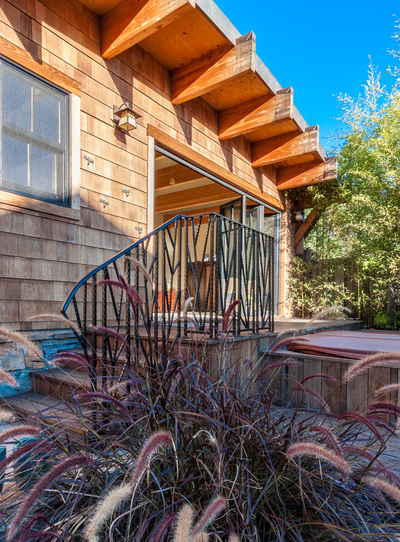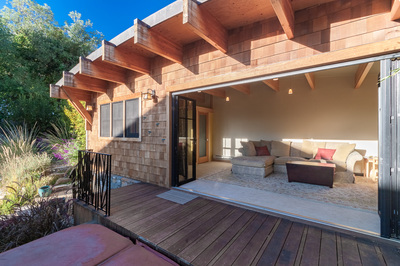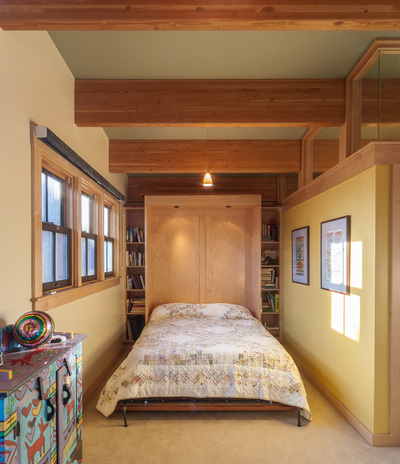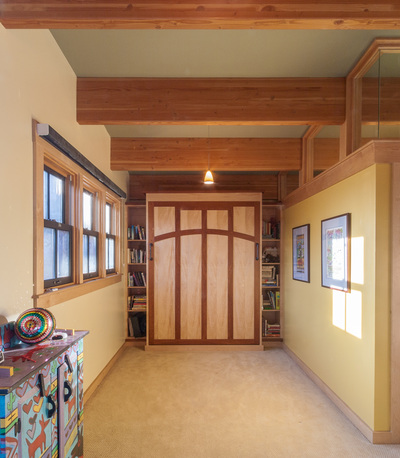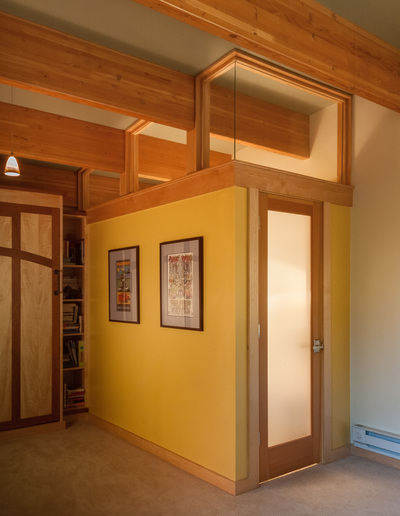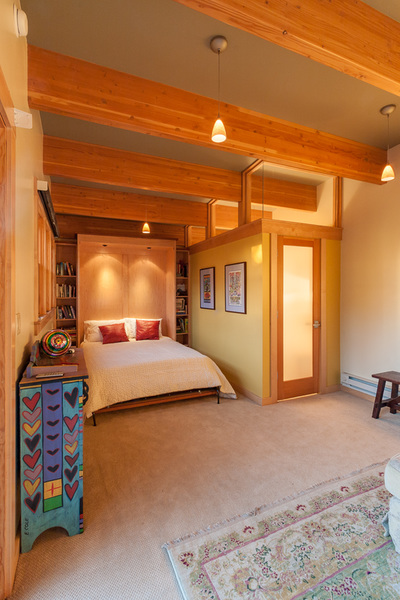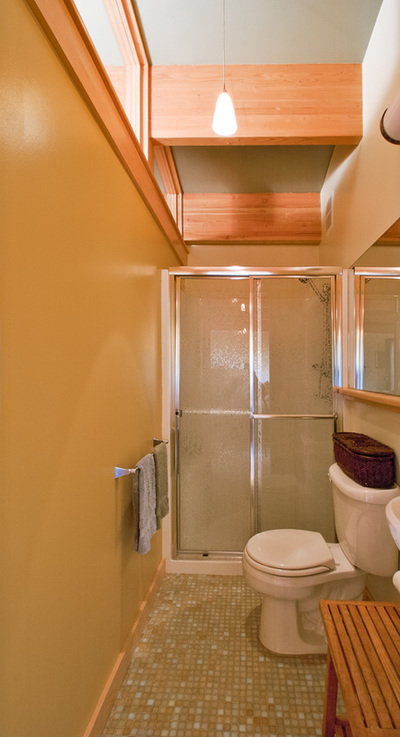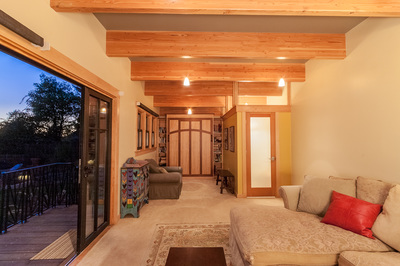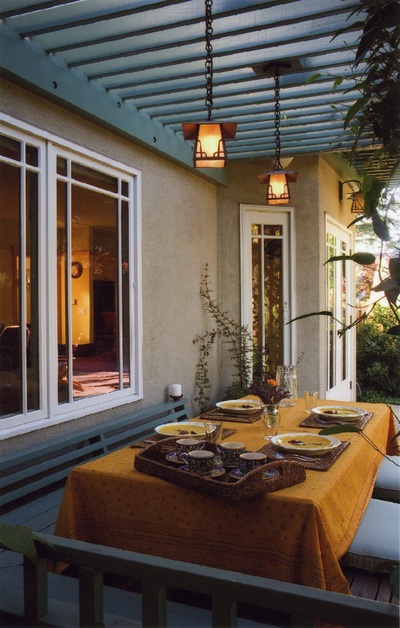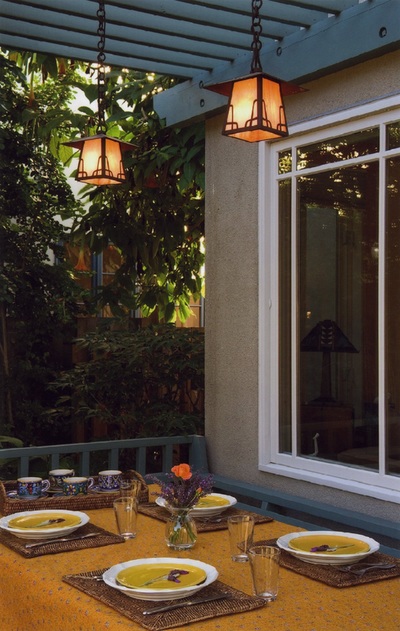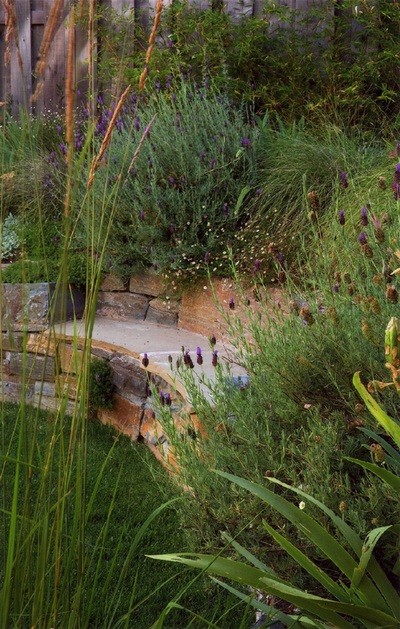The Oakland Fire of 1991 left one thing standing on this site: A dilapidated pool house; everything around it was obliterated. After surviving so much, it seemed a shame to demolish the pool house, so the owners of the new main house asked us to reconstruct it. We took it down to the studs, created a new vaulted roof, and transformed it into a backyard retreat integrated into a new garden design.
We redesigned the entire landscape and remade the old pool shed into a jewel. The addition of a vaulted roof gave the building some energy in the landscape, and a crisp, airy interior design emerged. The pool house includes a living area, bathroom, murphy bed, deck and spa. An arbor, custom table, and benches were added to the main house as part of the landscape design. The family uses the pool house for parties and the children's sleepovers. The four of them sleep in the pool house with the doors open on hot summer nights. As the kids grow, the building can become an ADU for aging relatives, or short- or long-term rental. Project: Single family accessory building / ADU Client: Michael and Meghan Zimmerman Building Contractor: Winfield construction Landscape: Four Dimensions Landscape Co. |

