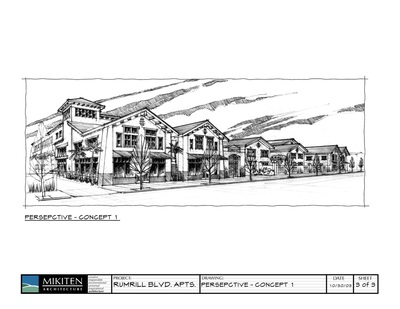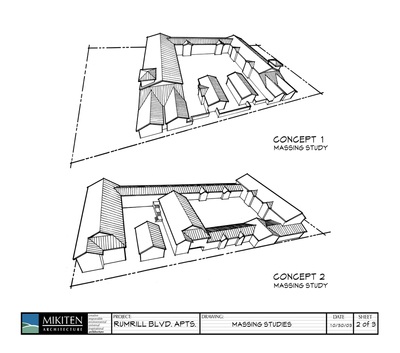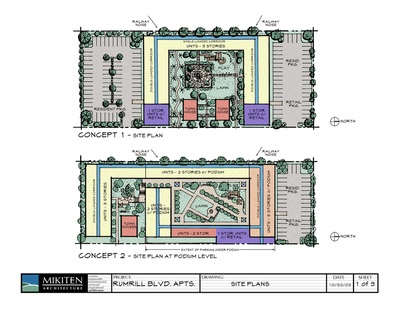We envisioned a beautiful, efficient, durable, and friendly building appropriate to the City of San Pablo. It would respond to the impacts on the site and set new standards for universal design and green design in affordable housing. One scheme enlarged the site to balance parking requirements with outdoor open space requirements. A second scheme employed a podium with parking beneath for an increase in open space and unit count. Both schemes harmonize with the neighborhood and establish a pedestrian scale and rhythm.
Lot size: 2.0 acres
Retail Space: 5000 sf Units: Concept 1: 60 units Concept 2: 80 units |





