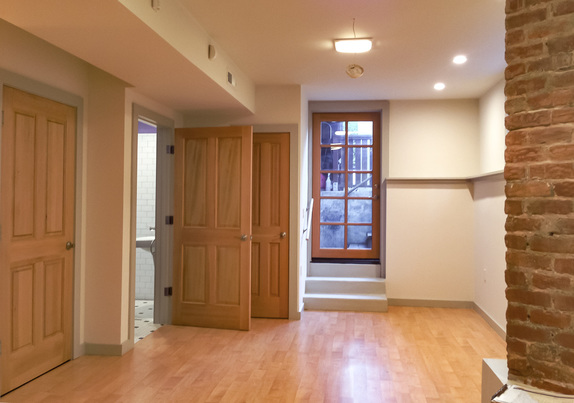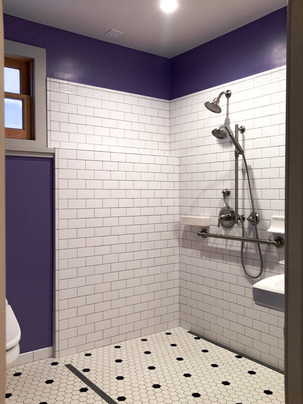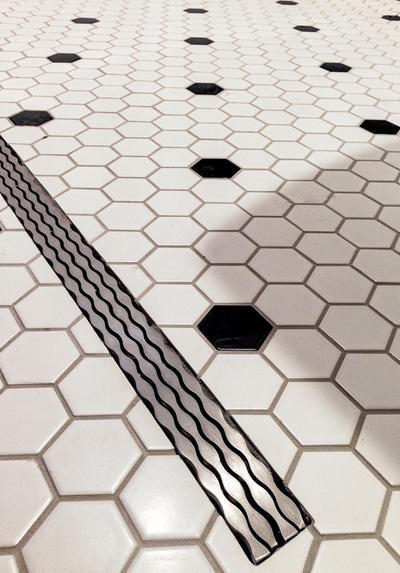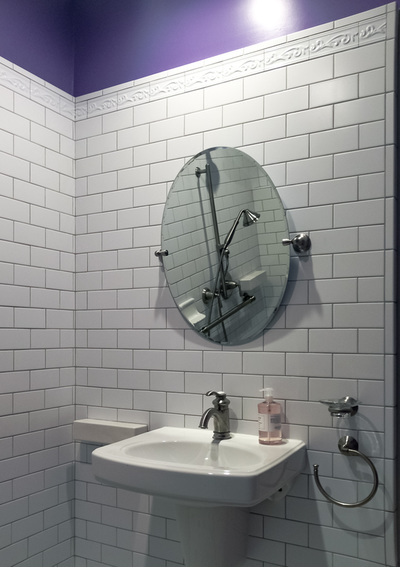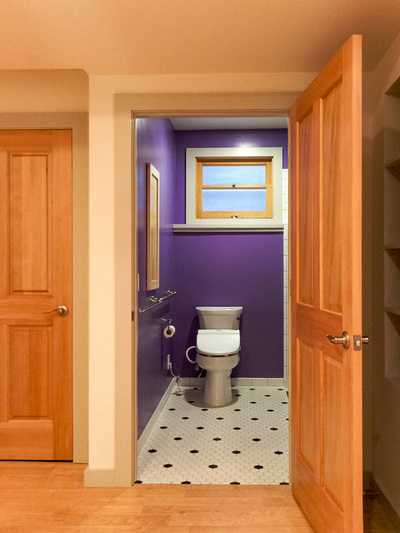The first phase of a remodel designed to bring Universal Design elegantly into a San Francisco home.
We created an art studio / office space by recessing the basement floor. A ramp from the garage provides access. Here, a roll-in shower room provides full access for the owner, who has MS and uses an electric wheelchair. The second step in the project, currently under way, will extend the upper two floors to create accessible an updated Kitchen and spacious Master Suite. During the construction upheaval, she has this sanctum to "get away from it all". |

