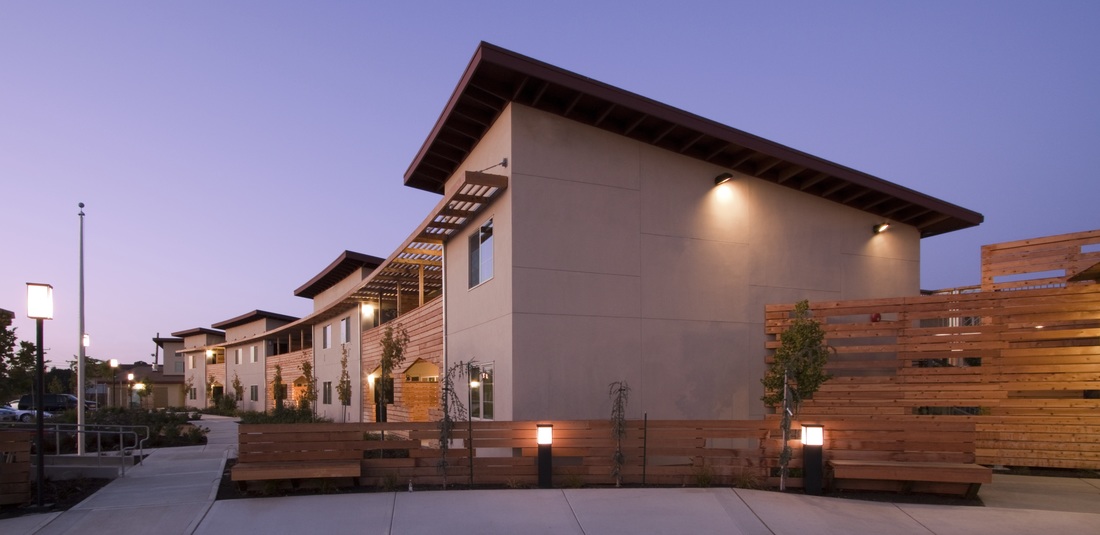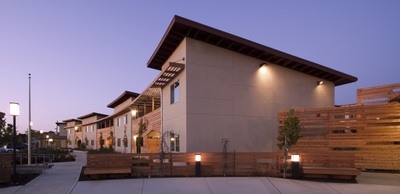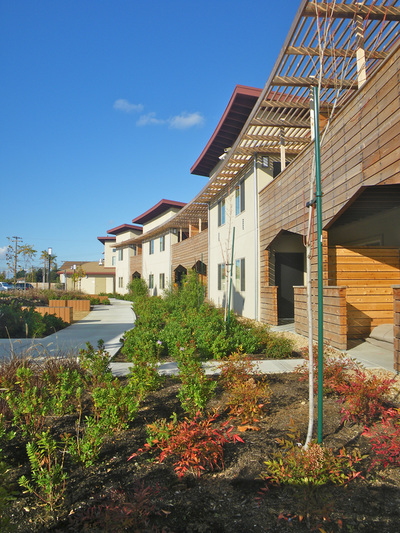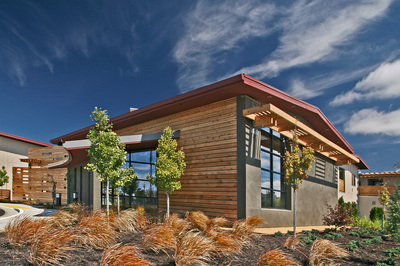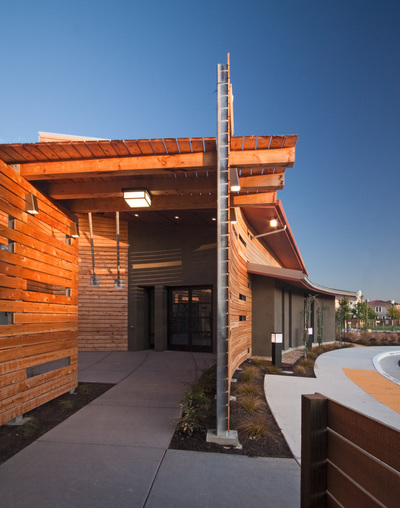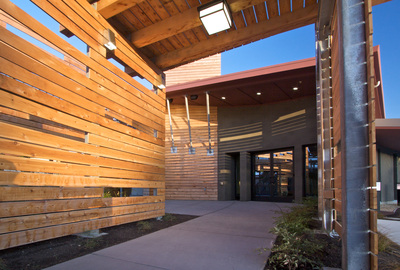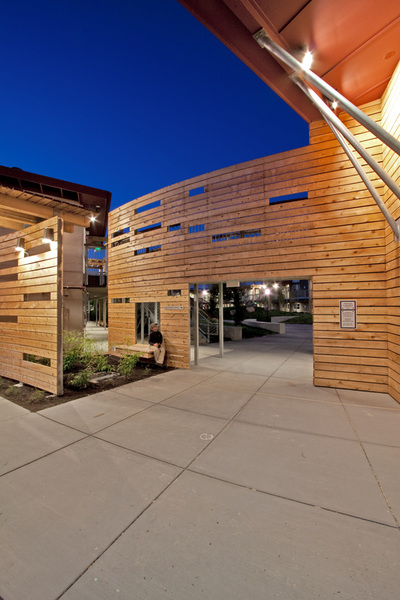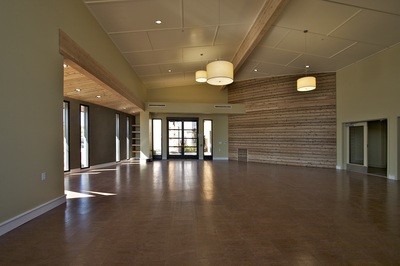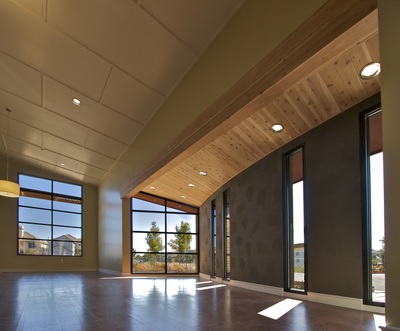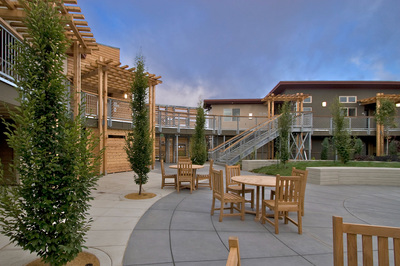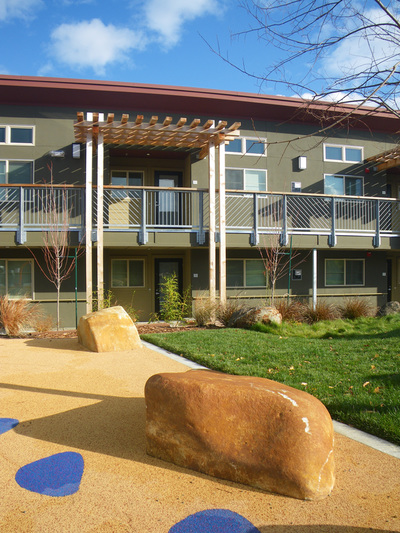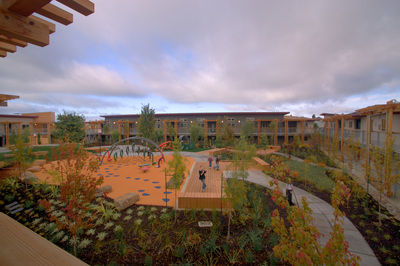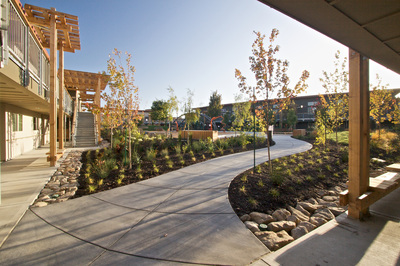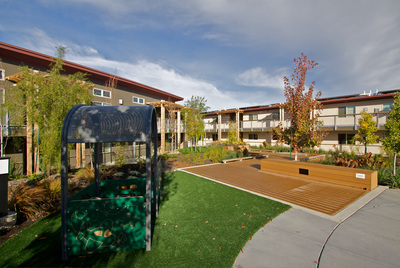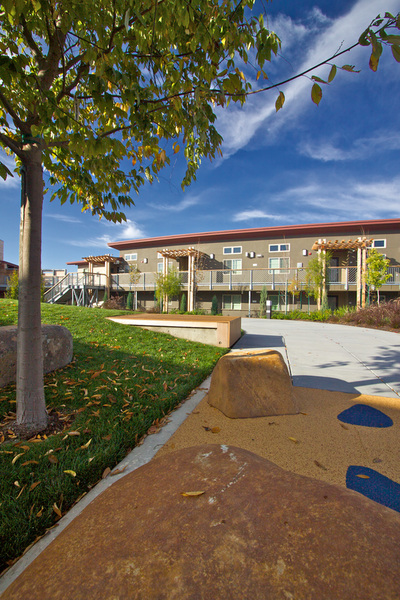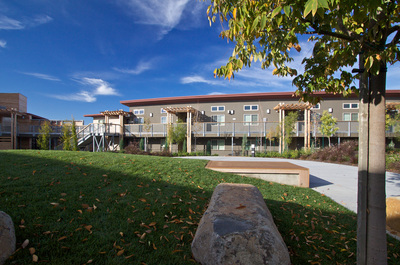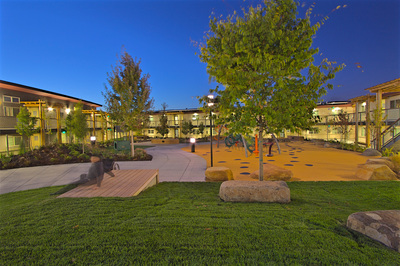The word “Shinsei” in Japanese can be translated as “New Beginning”, “Dignity”, or “Authentic”. Each of these translations was an inspiration for Shinsei Gardens Apartments.
Each apartment’s front door opens to an oasis of trees, grasses, bamboo, and native and draught-tolerant plants. Places to sit, barbecue, and play are provided in spaces that range from intimate to communal. The style of the buildings is a contemporary interpretation of local Craftsman homes and the Japanese joinery that inspired the Craftsman aesthetic. Wooden platforms evoke the feeling of footbridges found in classical Japanese gardens, and the courtyard pathway is like a river meandering through hills and valleys. The project is managed by local nonprofits, with about 35% of the 39 units targeted to house people with physical disabilities. — LEED Platinum Certified Green Building
— AIA "Exceptional Residential" Merit Award — Home Depot Foundation 2010 Award of Excellence for Affordable Housing Built Responsibly Building: 39 units (42,000 s.f.) Construction Cost: $10,000,000 Site: 2.5 acres (15 units per acre) Parking Spaces: 60 (1.5 per unit) Features: Community room, teen room, green design, Universal Design Client: Resources for Community Development Contractor: Branagh Construction, Inc. |

