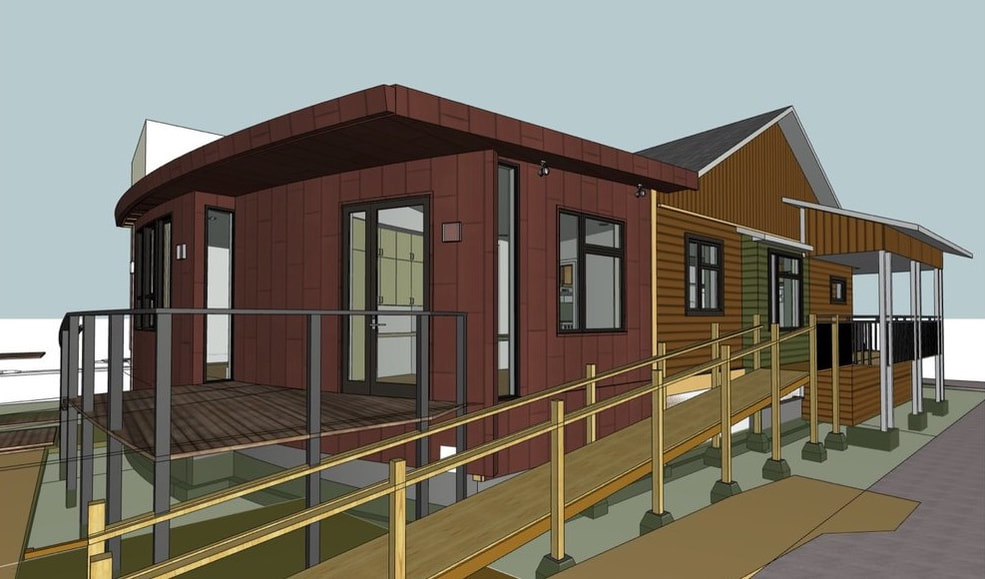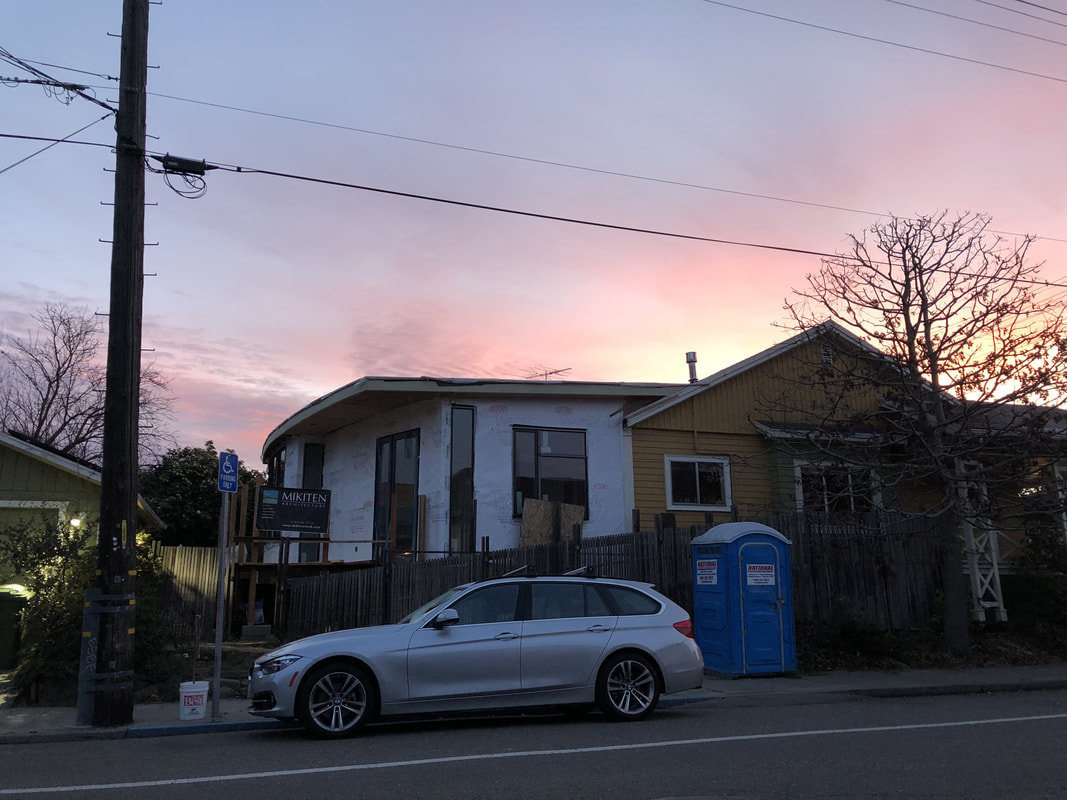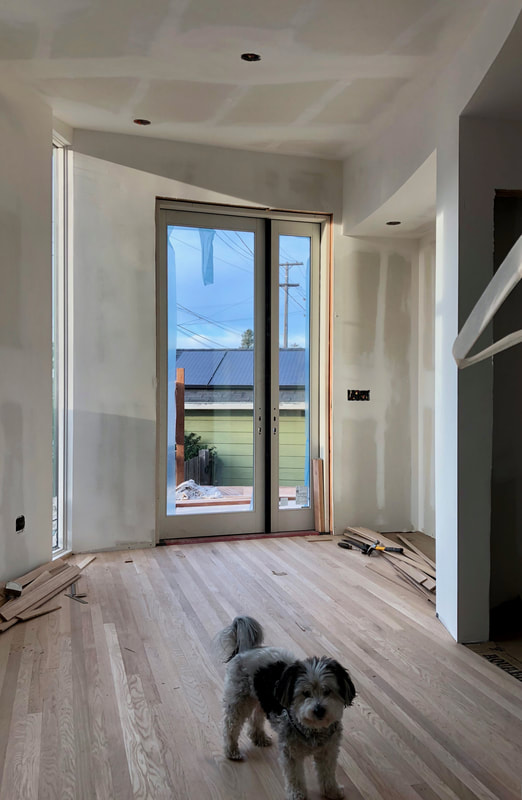Solar Access
This wheelchair accessible addition proves that Universal Design doesn't mean Institutional Design.
In an intentional departure from the rectangles of the existing Craftsman home, two curved walls ending in floor-to-ceiling windows are carefully angled to catch a wash of the Winter Solstice setting sun on the gently curving interior face.
There was not enough space to create a ramp from the new rear deck, so we came up with a Stramp© - a stair with short, 4" risers and treads wide enough for a wheelchair. This allows a wheelchair rider with good balance to roll up or down the stair. Not ADA-compliant, but for a residential problem, sometimes you have to think outside the box for a ew solution.
See below for Erick's first attempt!
In an intentional departure from the rectangles of the existing Craftsman home, two curved walls ending in floor-to-ceiling windows are carefully angled to catch a wash of the Winter Solstice setting sun on the gently curving interior face.
There was not enough space to create a ramp from the new rear deck, so we came up with a Stramp© - a stair with short, 4" risers and treads wide enough for a wheelchair. This allows a wheelchair rider with good balance to roll up or down the stair. Not ADA-compliant, but for a residential problem, sometimes you have to think outside the box for a ew solution.
See below for Erick's first attempt!
Perspective from street




