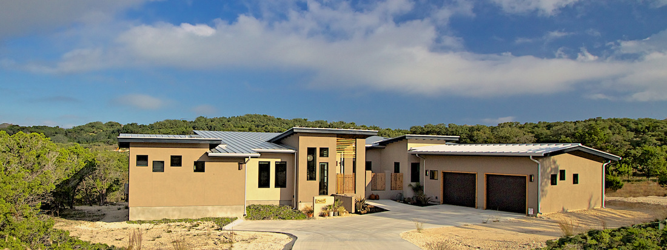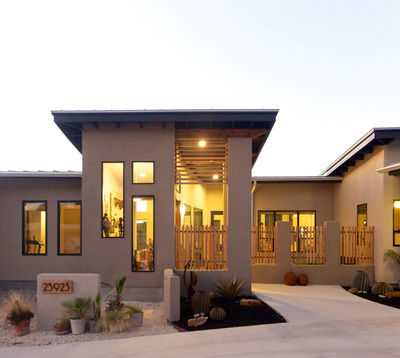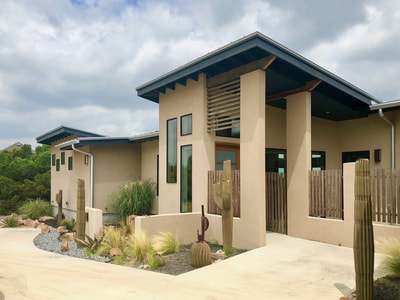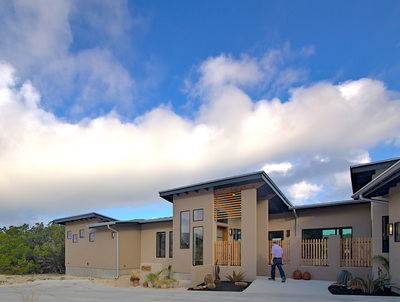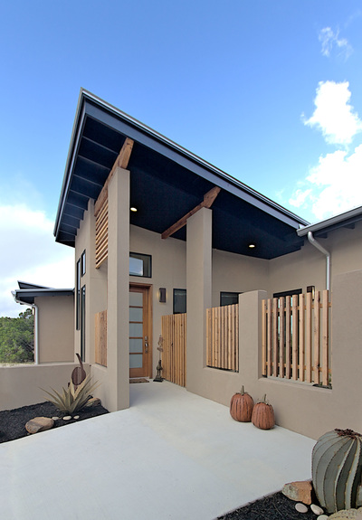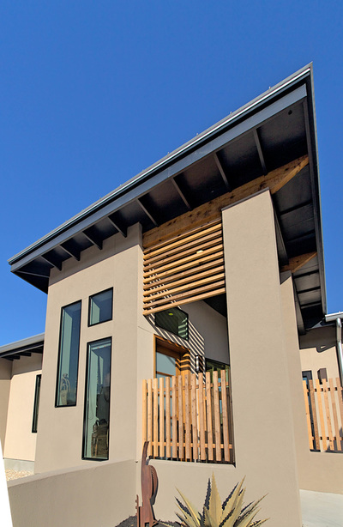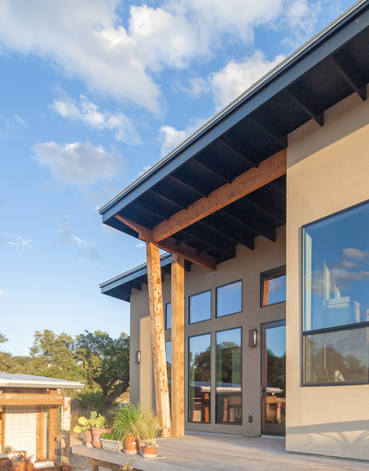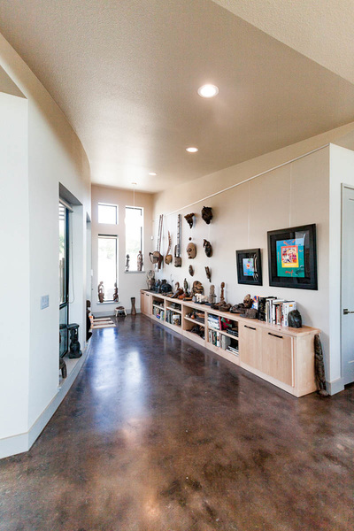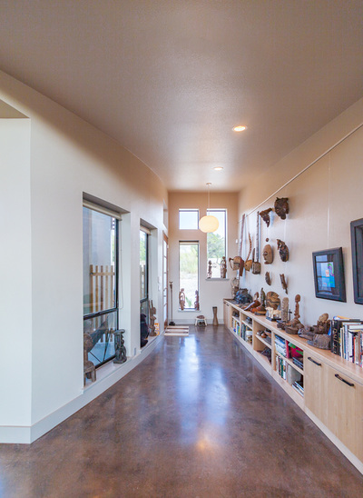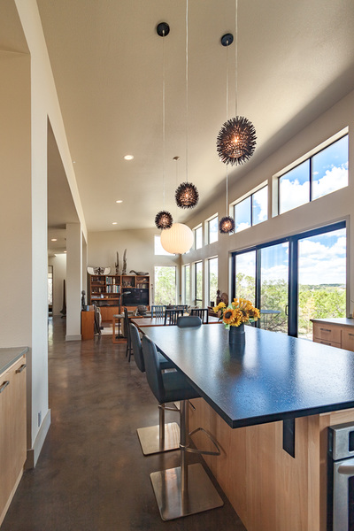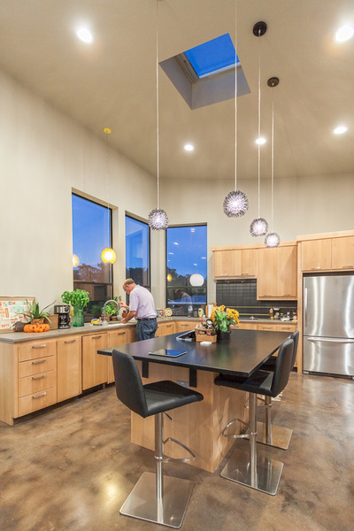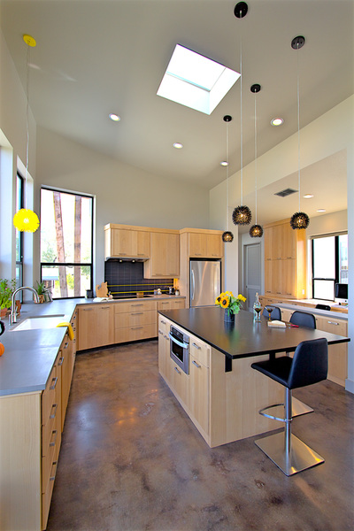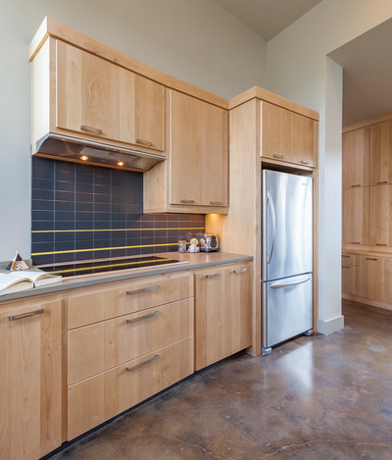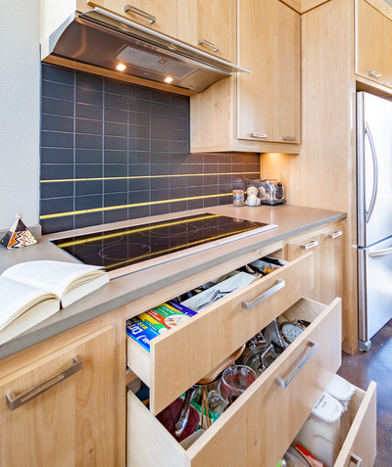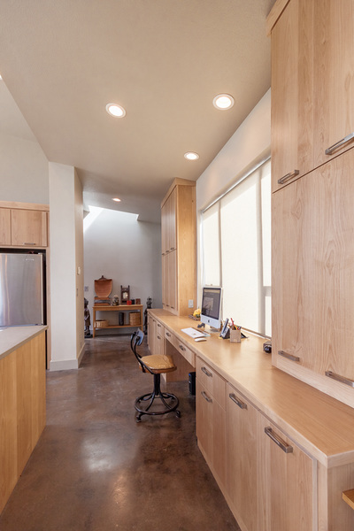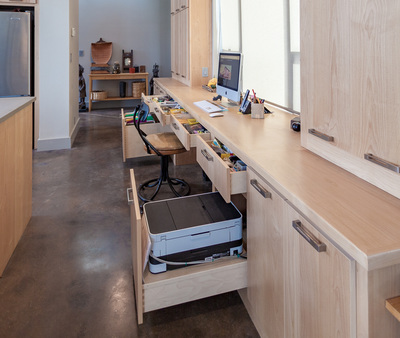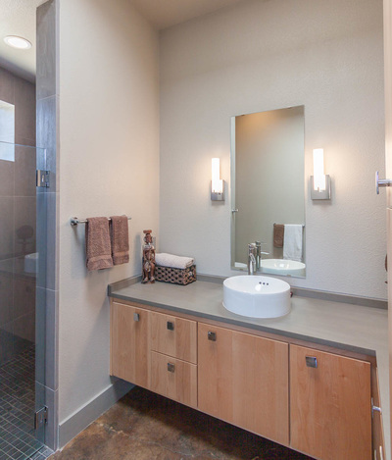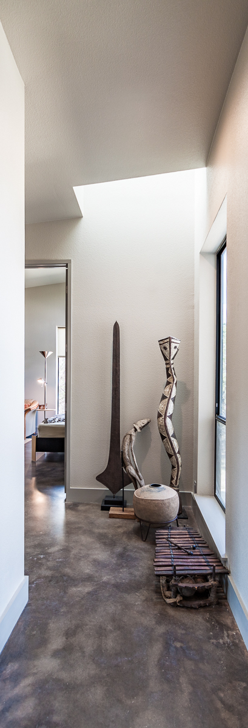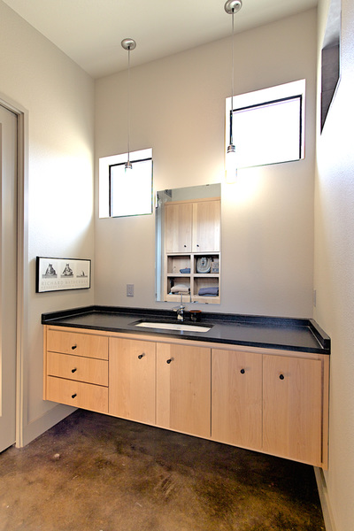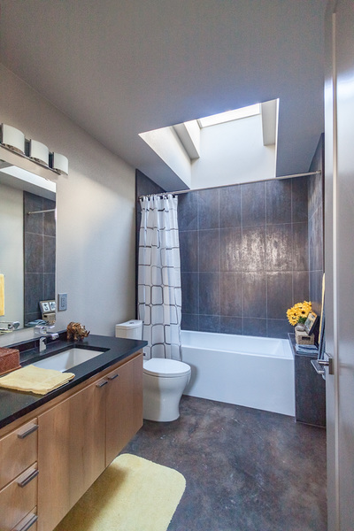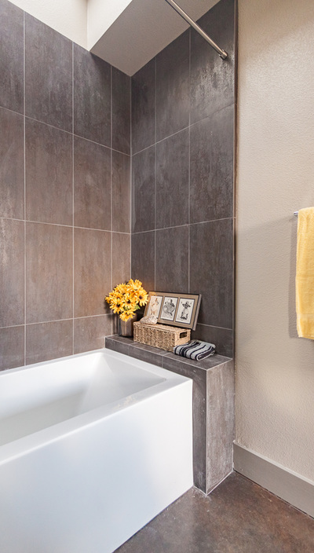This multi-generational house nestles into the rolling Hill Country of San Antonio, Texas. Crisp modern lines contrast with the undulations of live oaks and the museum-quality collection of African art inside.
We had been planning a complex of two houses on a shared lot - one each for a grown son and his parents. When the father passed away we realized one house with master suites at each end would suit the mother and son perfectly. Memories of the father abound in forms and design details, and in all the art that the the three of them collected for over 30 years, now all brought together in one place, filled with fond memories, and looking toward the future. The house is designed for aging in place, with ample space throughout, a built-in desk in the kitchen that is a computer station now, but can become a wheelchair-friendly prep area if needed in the future. Both showers are curbless, and a tub is included for soaking. Entries are level, door hardware is lever, doorways are wide, and faucets and other controls are easy to manipulate or hands-free. We worked with one of the leading Green Builders in San Antonio, incorporating cutting-edge sustainability in everything from the fly ash in the concrete, to healthy material choices throughout, to concrete floors and a metal roof for durability and low maintenance. |

