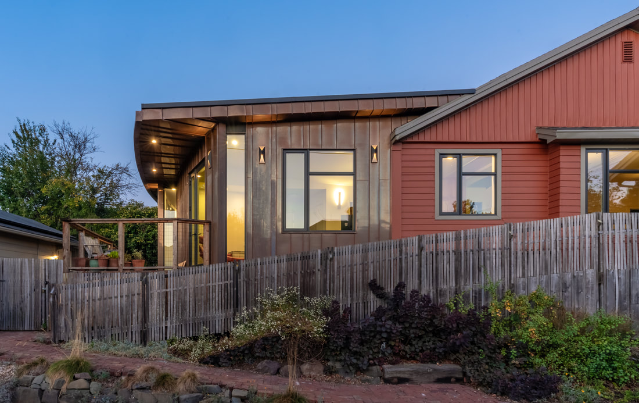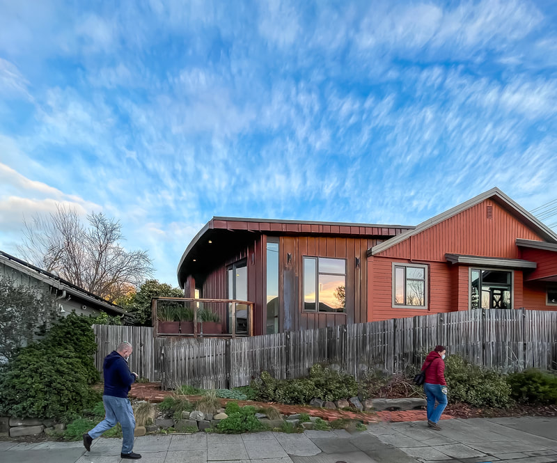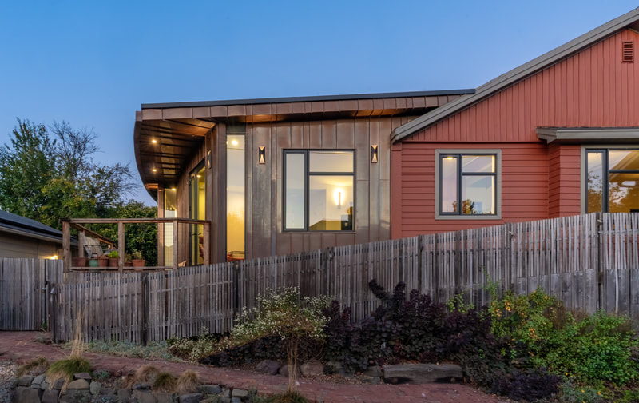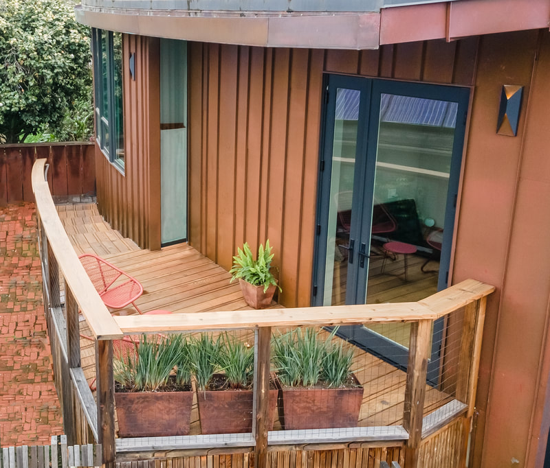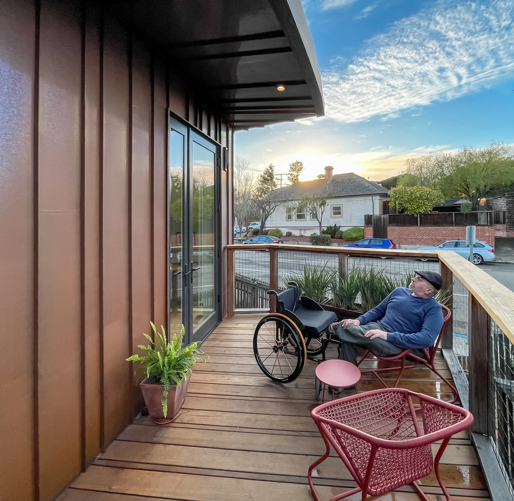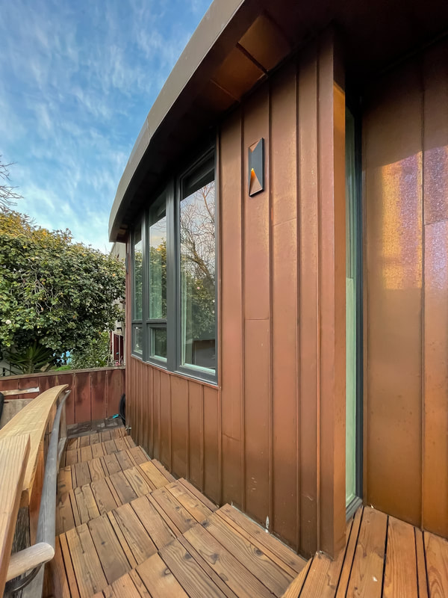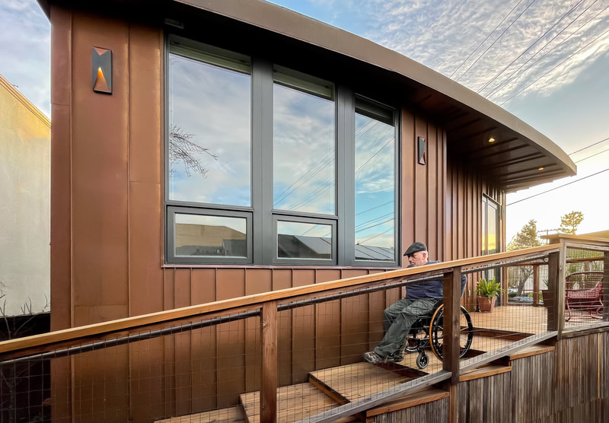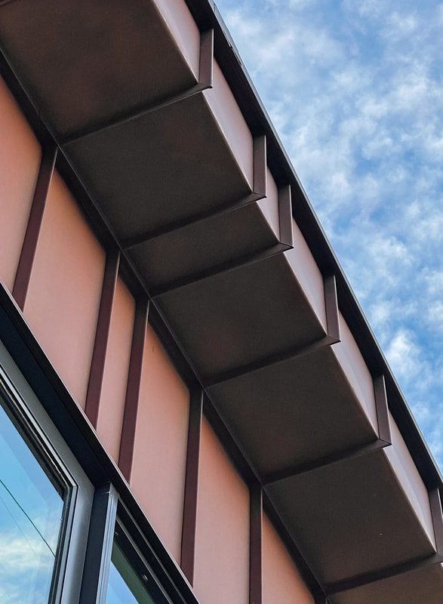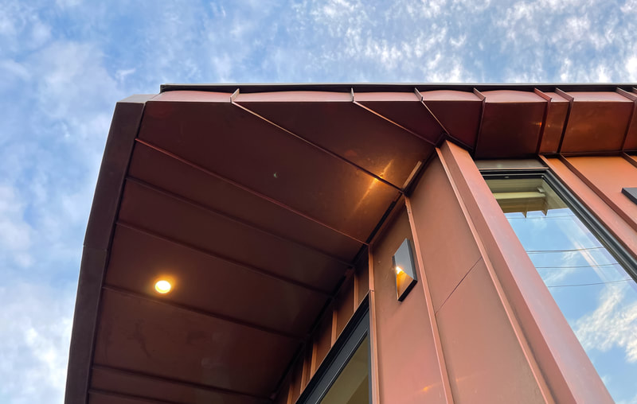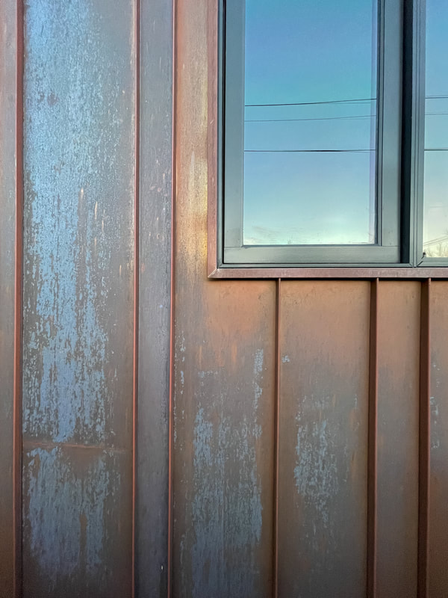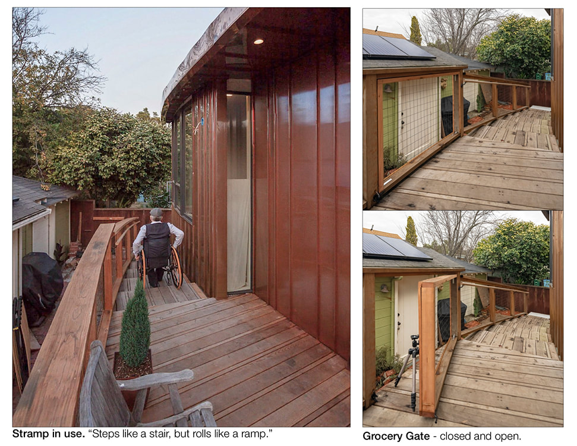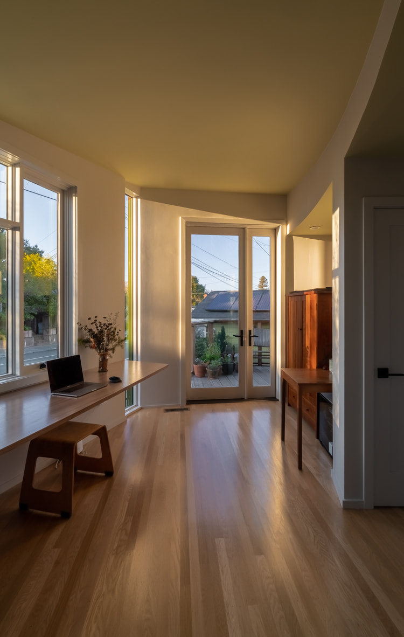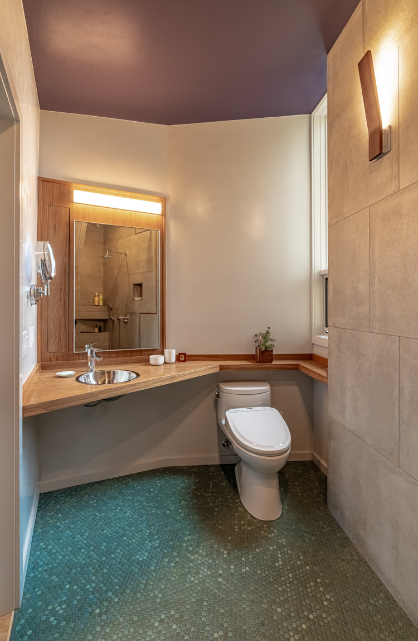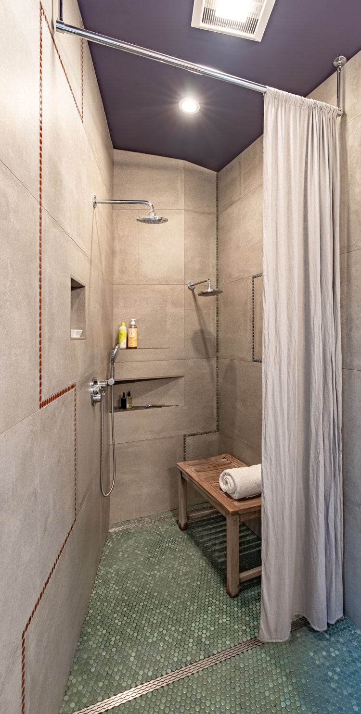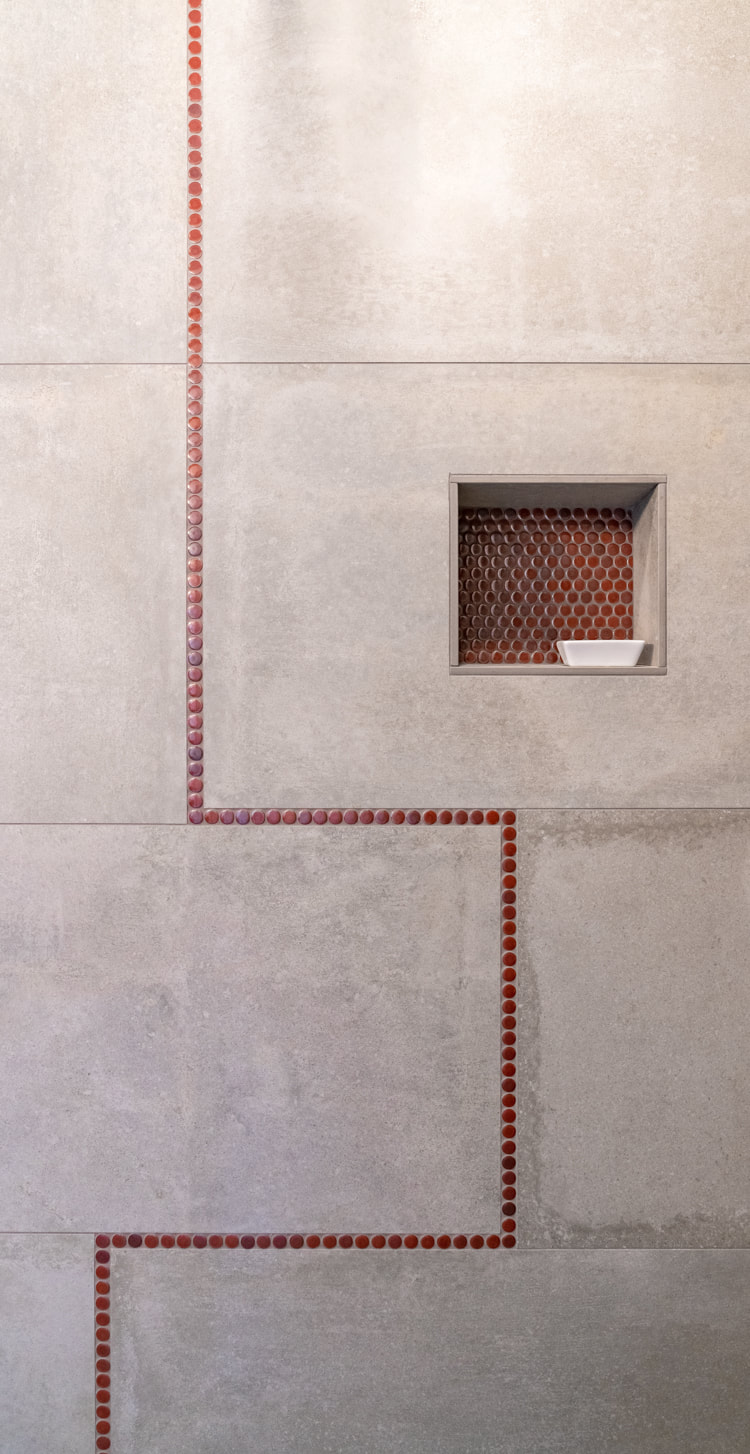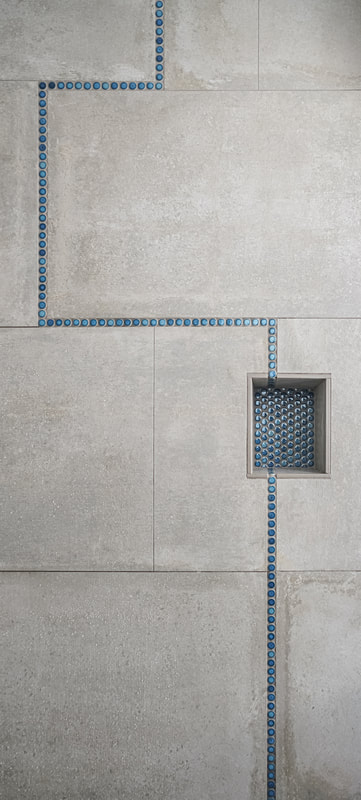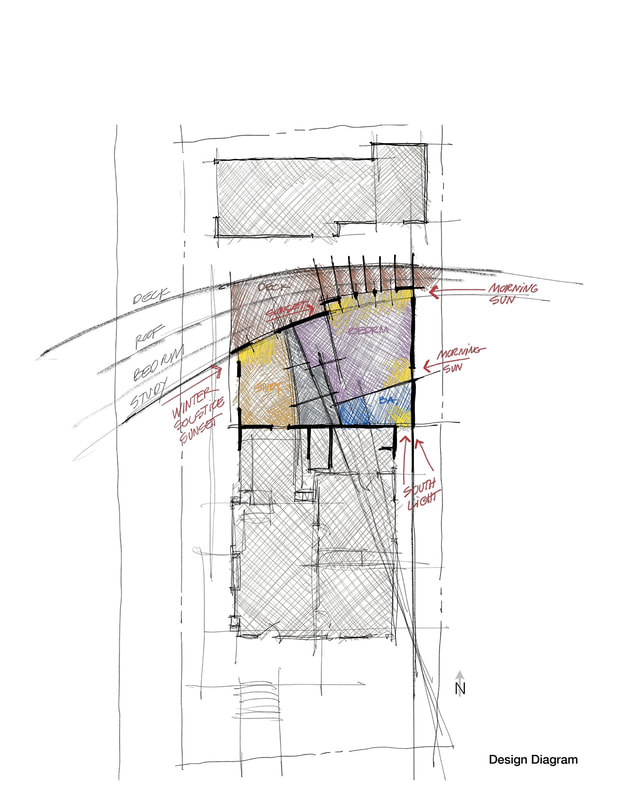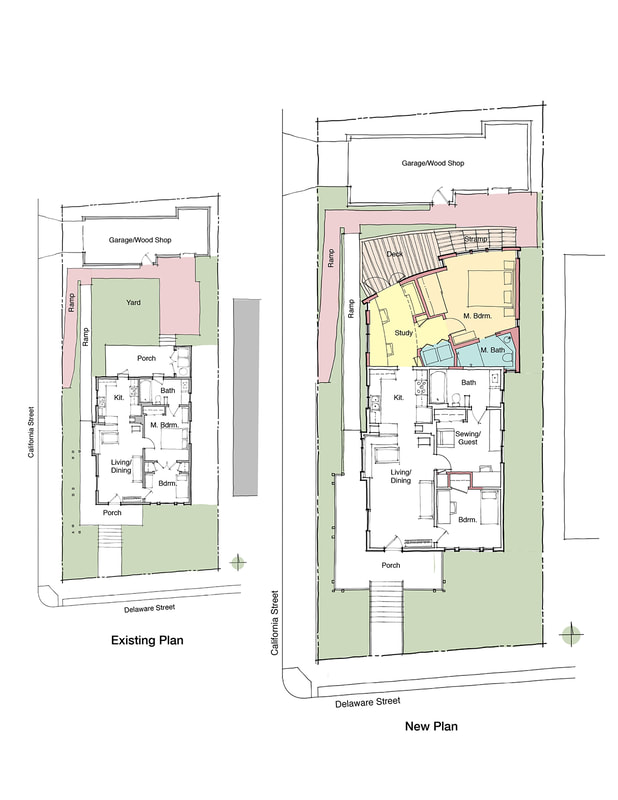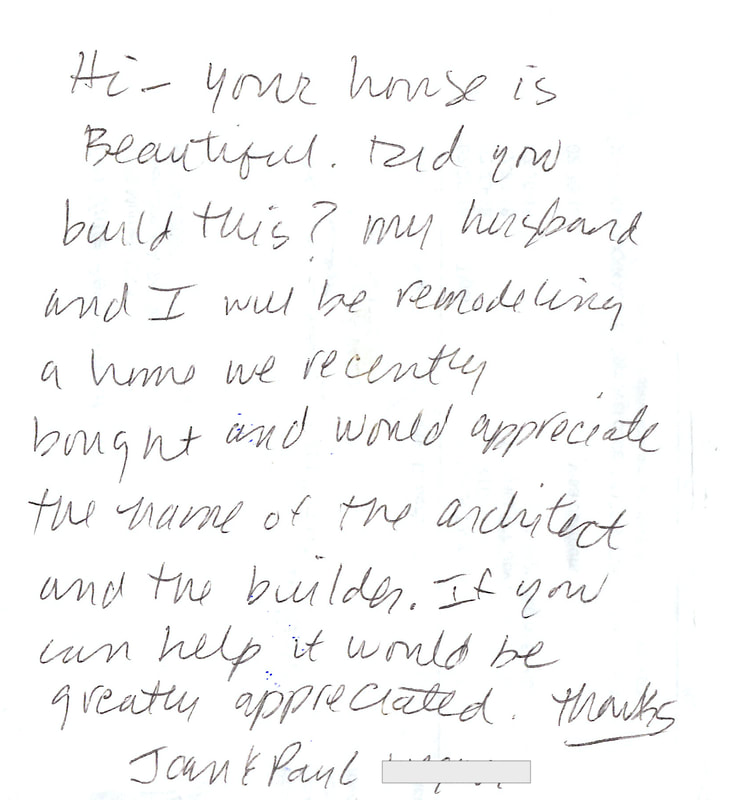Why do so many accessible home projects seem to forget about beauty? This addition shows that equal doses of clever accessibility and artistic care can redefine the idea of Universal Design.
The copper-clad master suite and study was crafted for a family of three humans (wheelchair-riding husband, ambulatory wife, and teenage son) and two dogs. They had been happily shoe-horned into 795 square feet for years, but a lack of turning space in every room, and too many overlapping activities made a change necessary. A curved rear facade lets the tiny urban yard (mostly deck) feel comfortable and expansive. The curves are sculpted and oriented to catch a wash of Winer Solstice light on the curving Study wall - a marker of the end of a year, after which the sun marches north again, washing the room in a different light. The gently curved Master Bedroom, with 6'-tall north-facing windows, feels expansive and part of the sky and treetops. The small rooms of the old house were barely usable for year, so the new spaces are designed not just to be functionally big enough, but also to feel connected to the bigger world of nature outside. The spa-like shower has a hand-held shower and an over-seat showerhead that the husband can reach to adjust for the first time in his life...oh, and there's a shower head at standing height, but it hardly ever gets used; pretty much everyone prefers to sit down and relax in the space. Large 2' x 4' concrete tiles, with colored, irregular penny-round tiles weaving through the joints, evoke a comfortable sense of the Japanese idea of wabi-sabi. A roll-under teak countertop is welcomes everyone, and the teak references the family's love of sailing. Grey walls let the forms lead, yet ceilings are painted in hues….a lilac in the bedroom lifts like mist, and a soft green in the study. The rear deck cascades down a "Stramp" ™ - it's both a stair and a ramp, with treads long enough for the husband's wheelchair, and risers short enough to roll up or down. There wasn't enough space in the tiny yard for a ramp (of which there's already a long one on the property), so this was the perfect solution. It provides a second means of escape from the house in case of an emergency, plus an easy way to get down to the garage wood shop without having to go out the front door and all the way down the long existing ramp. And most importantly, it works for the whole family. Original house: 795 s.f. Addition: 495 s.f. Total: 1,290 s.f. Contractor: Lorick & Martinez 2019 Biennial Design Award Winner: Berkeley Design Advocates |

