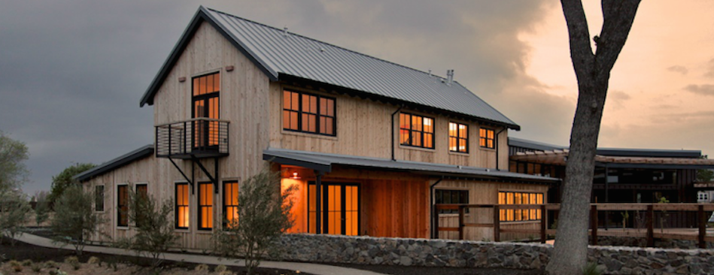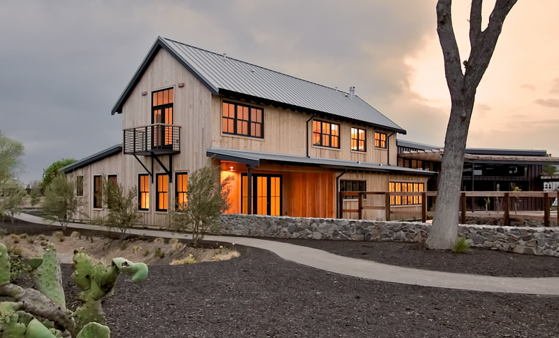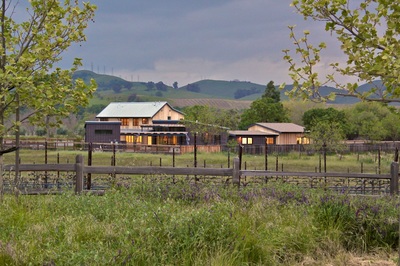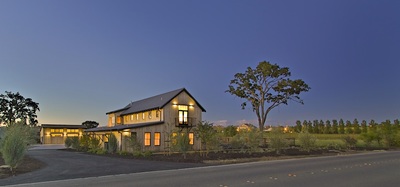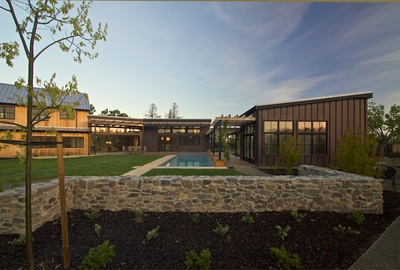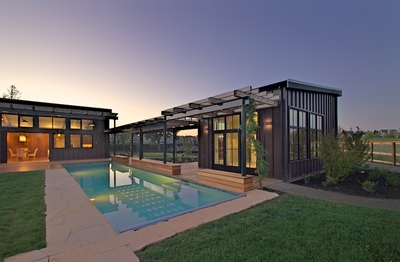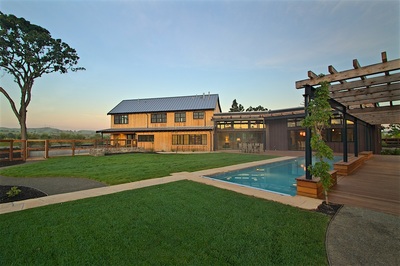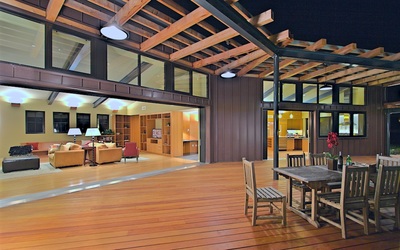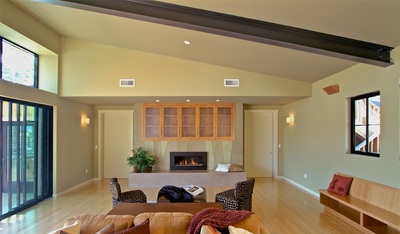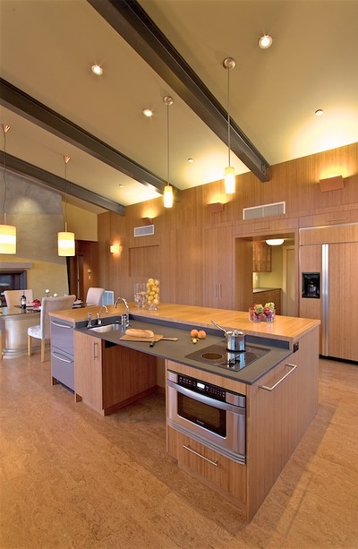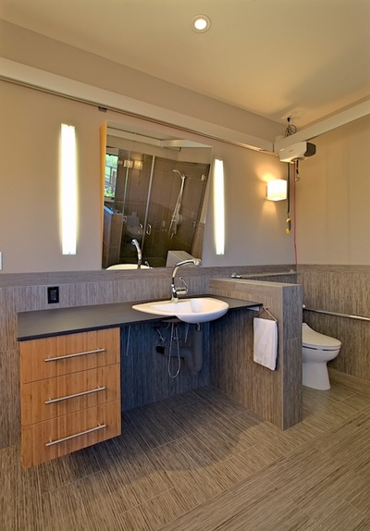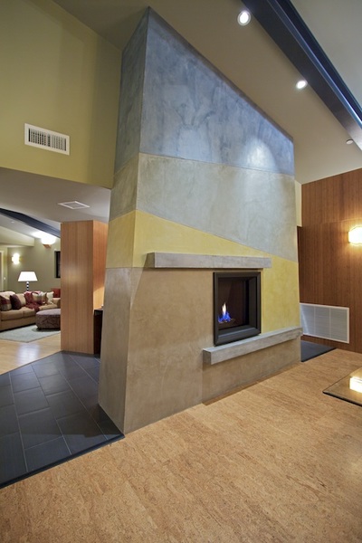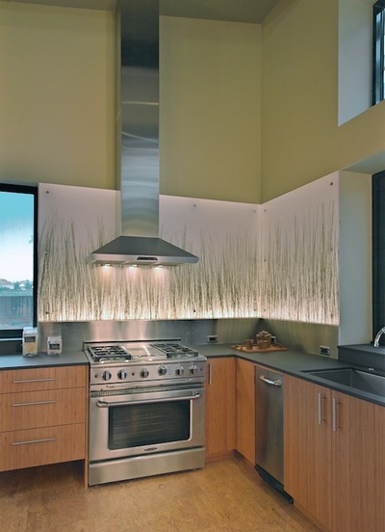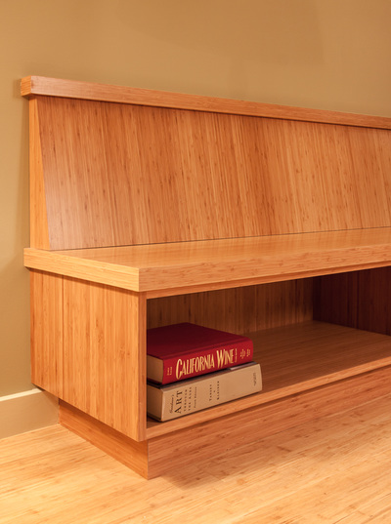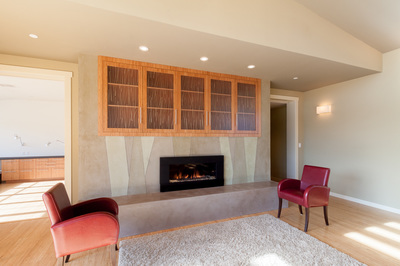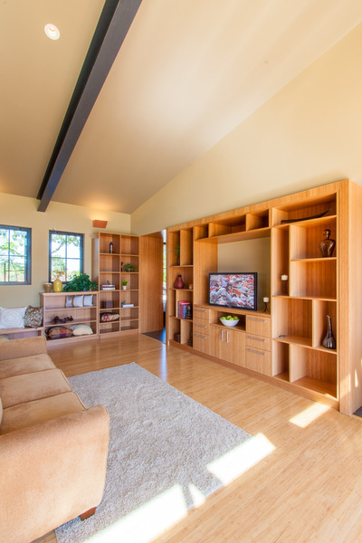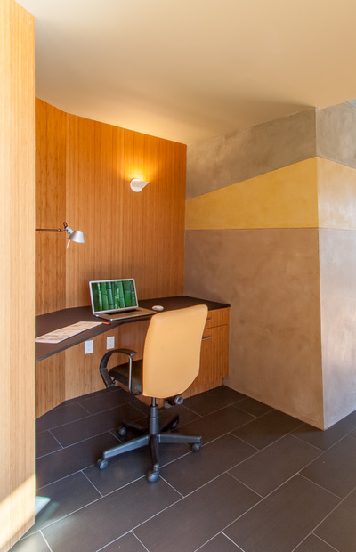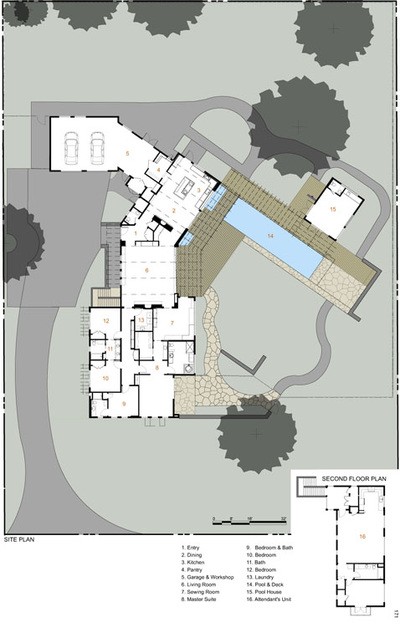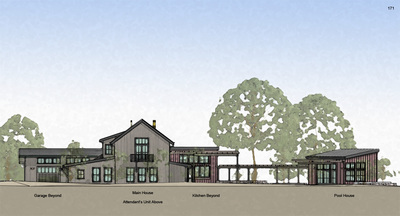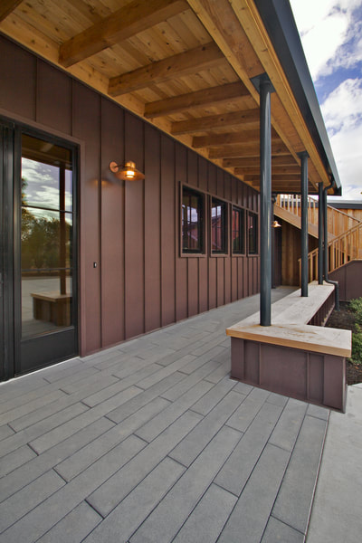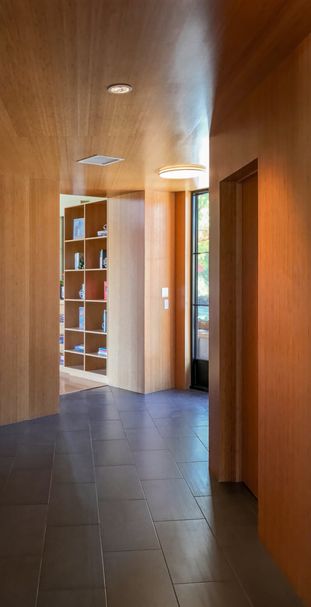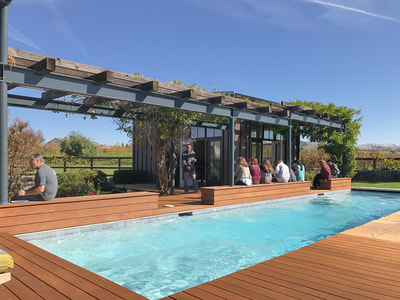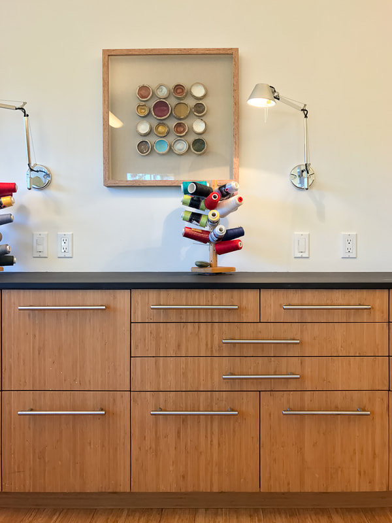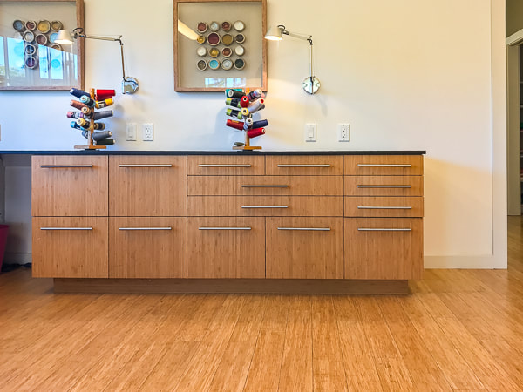|
|
Surrounded by permanently protected open space in the historic winemaking area of the South Livermore Valley, this house presents a weathered wood barn to the road, and has metal-clad sheds behind. The design process was driven by the metaphor of an old farmhouse that had been incrementally added to over the years. The space is open to expansive views of vineyards and unspoiled hills.
The house was designed to meet two equally important requirements: First, to build an energy-efficient, ecologically sound house; and second to create a home that would be completely accessible and usable by all family members. This included active teenage kids, the mother, who uses an electric wheelchair, and her mother, who moved into a downstairs mini-suite. This usability for everyone is a perfect example of Universal Design. Careful integration of indoor and outdoor spaces, careful design of cabinetry and plumbing, and electronic automation of key components make this house both beautiful and universally accessible. The freestanding poolhouse has a bathroom and is designed to be easily converted to a full ADU (Accessory Dwelling Unit) in the future. The second floor of the main house is already a secondary unit to be used alternately by their college age son or a caretaker for the mother when needed. It, or the poolhouse, could become rental income or a place for other extended family. In Universal Design, just as in all great design, flexibility is the kay, and this house has that in spades. Building: 3690 s.f. (Main house) Site: 1 acre Client: David and Melanie Maher AIA "Exceptional Residential" Merit Award - 2010 |

