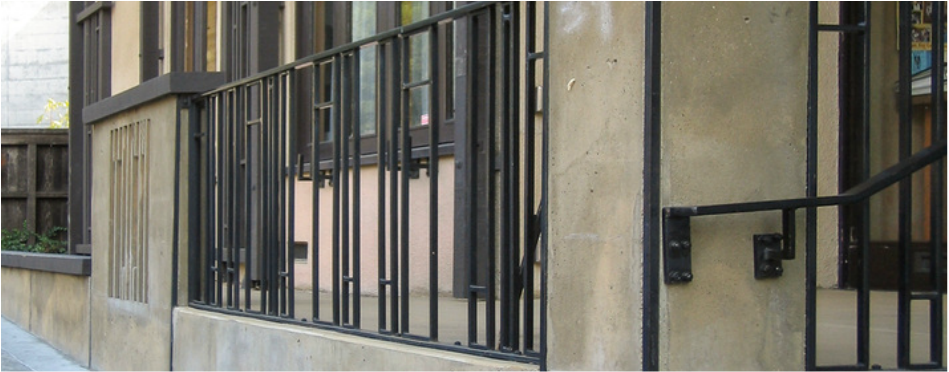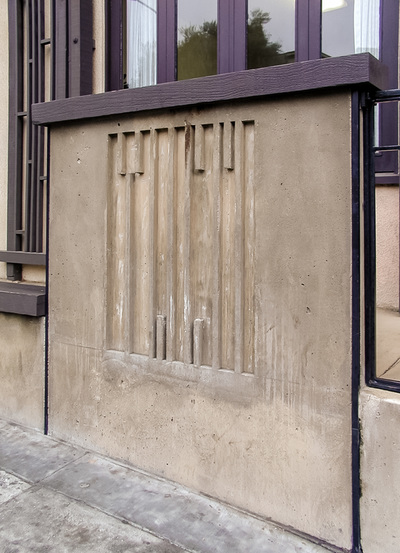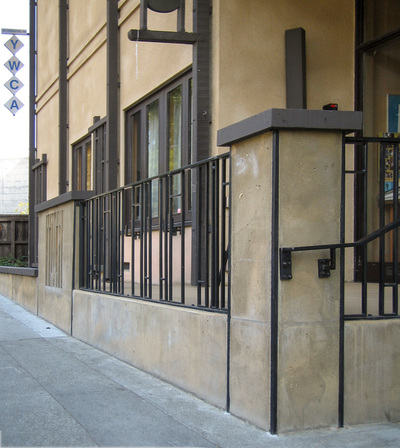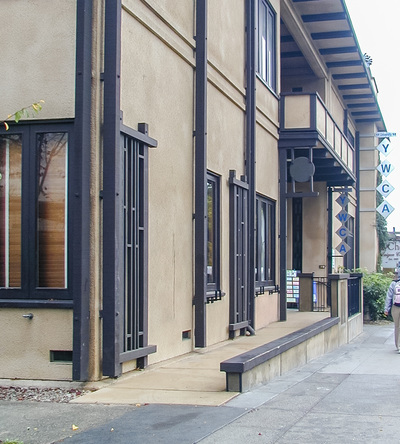This historic Joseph Esherick building next to the UC Berkeley campus only had wheelchair access through a hidden rear entrance.
We created a new entry experience with a ramp that fit in with the building, but added some creative touches. We gracefully used the existing sidewalk slope to create a "ramp" that is actually a "flat". The client wanted a sign built in to the new wall, but the building already had its allowed square footage of signage. We played off the patter of our railing (inspired by existing window patterns) to create a subtle and sculptural "YWCA" impressed into the concrete wall. This is when a sign is not a sign, Dr. Freud. |





