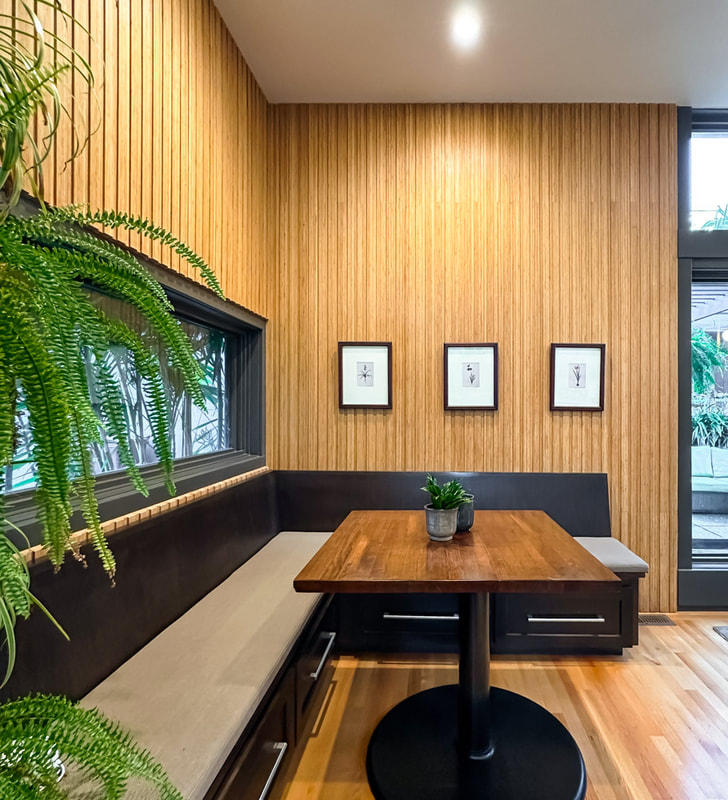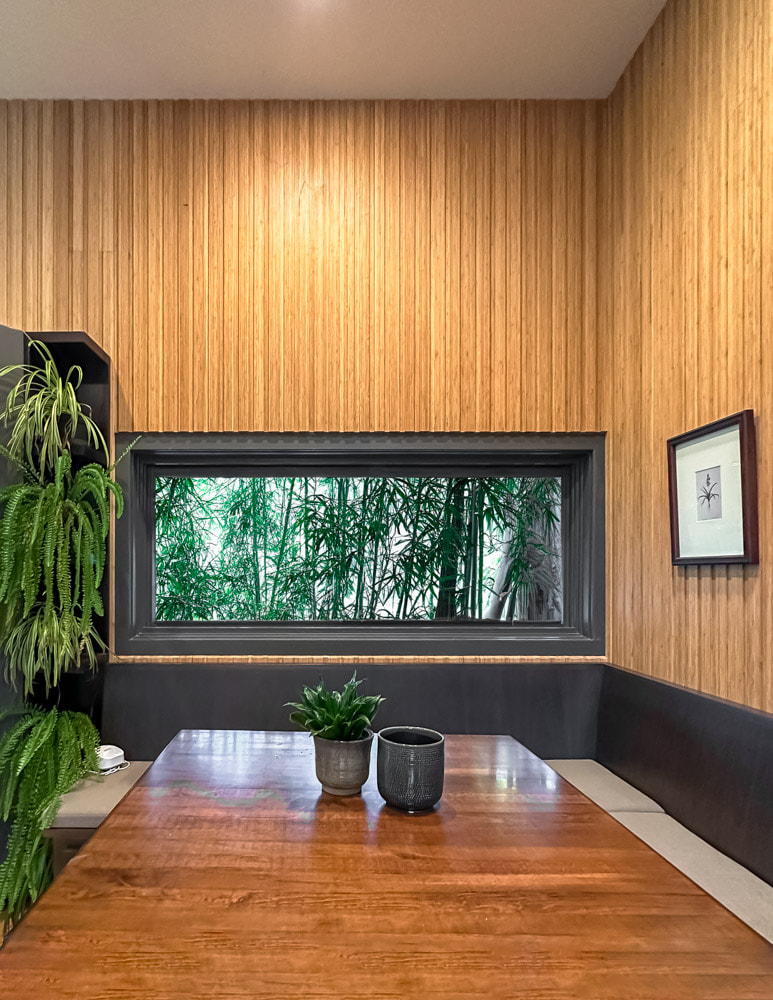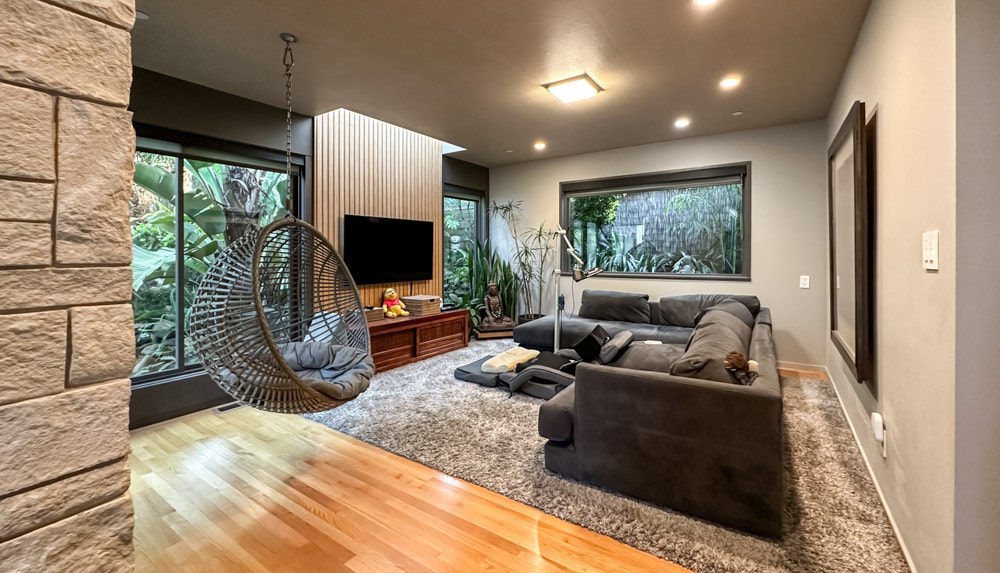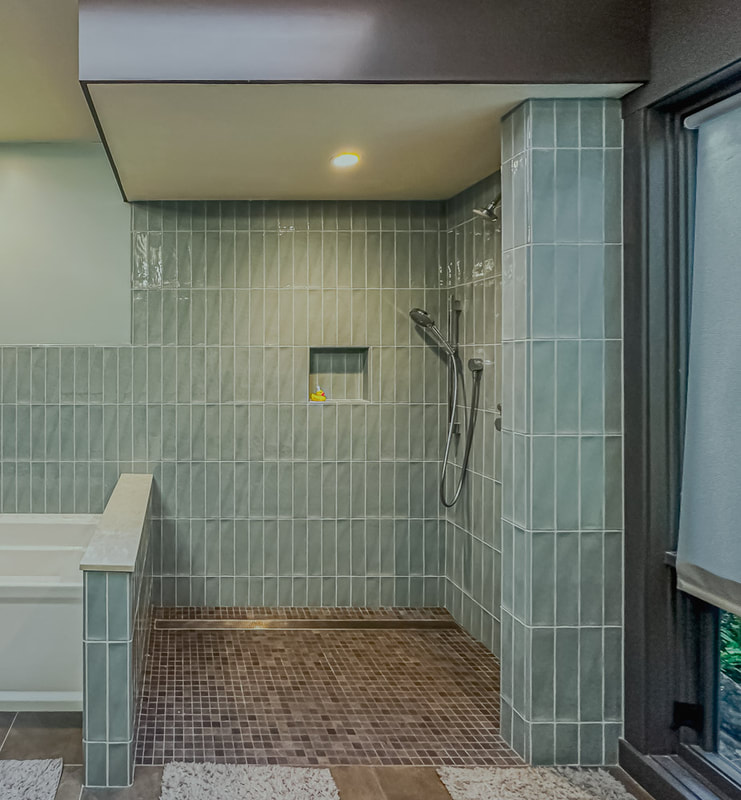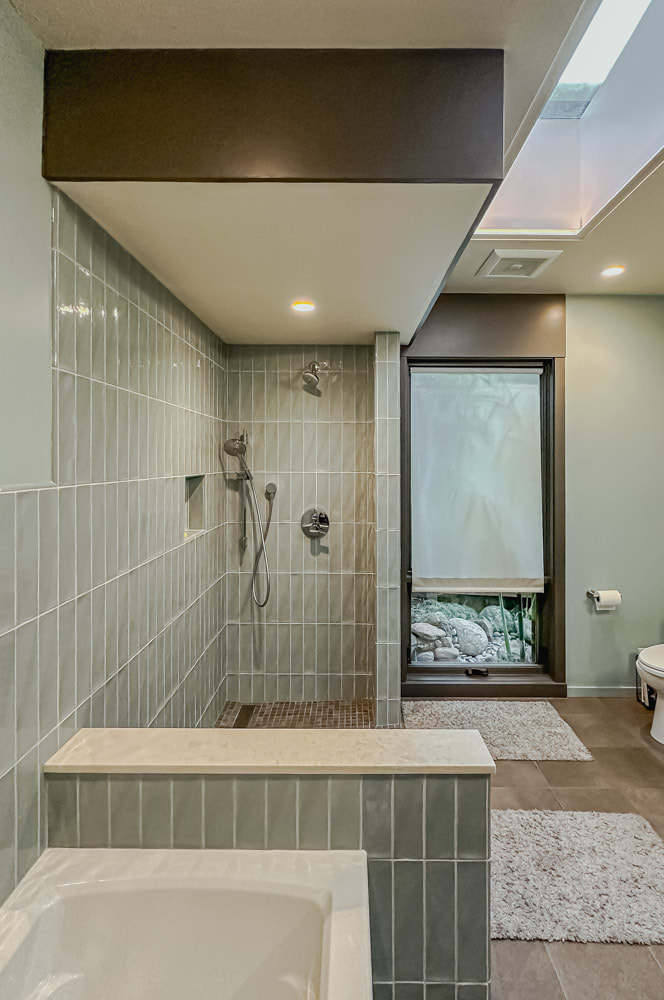Zen for the Whole FamilyAlbany, CAThe house that you need can also be the house that you love!
This family faced a medical blow when their 5-year-old daughter was diagnosed with a degenerative brain condition that slowly robbed her of her mobility. As their Berkeley Hills home became increasingly unsuitable, they wondered how they could keep the secluded garden feel of their former home on the small urban lot they purchased in the neighboring town of Albany. Not only was the site an odd triangular shape (the result of the city grid shifting 45-degrees at this location), but there was an undisclosed public sewer running through the middle of it, serving seven adjacent houses. This made much of the site unbuildable, requiring a unique site design, and Planning Department Variance to build the house on the front property line without the usual required setback. Erick Mikiten received unanimous approval for the design. Planning Commissioners noted that its relationship to the street was gentler and more respectful that many neighboring homes that were set back 15 feet. The site inspired an inward focus: a Zen courtyard to reimagine the peacefulness of their prior large wooded site. We took cues from Japanese architecture, Mondrian compositions, and the horizontal lines of Frank Lloyd Wright's work, a favorite of the client. A bond between nature and the social spaces in the house emerged. The horizontal wood exterior siding and stone are intentionally used inside the house to blur the boundary between indoors and out. Big open windows orient the interior to dense landscaping. The atrium and terraced hillside are integral to the indoor experience. Interior finish choices of natural materials, and selection of furniture materials and colors, all support the connection to the landscaping. This grew partly out of Erick Mikiten’s many childhood experiences of months in traction, separated from Nature in a mundane Texas tract home. This fostered a deep understanding of the importance for people with reduced mobility to connect to Nature, even when it’s not convenient to step outside. This project is an example of how insights into the experience of disability can make places that are more beautiful and powerful for everyone. The family’s functional needs are met on the accessible ground floor, and there is an upstairs guest room that could become a caretaker’s room in the future. Challenges of space, navigation, and personal care created by their old home were erased here. Convenient van parking next to a kitchen entrance, no-step exterior doors, a curb-free shower, a flexible bathroom with room for an assistant, and ample space throughout all create an atmosphere of comfort and ease. This house re-created a connection with nature in an unlikely urban place. The Zen texture of their former life continues despite all their other life changes. It shows the power a home can have for helping transform a life of uncertainty and apprehension to one of hope and peace. Building: 2,600 s.f. Completed: 2020 |








