
Maybe the portmanteau “Shelteraging” In Place doesn’t roll off the tongue, but it serves our purpose here to consider how Sheltering in Place can give us a new perspective on Aging In Place, and by extension, Universal Design.
We’ve all lamented the ways Shelter In Place orders have stifled our freedom. In the uncertainty of Shutdown Week Two, a client mourned the ability to hop in the car to get milk, walk the streets for fresh air, or socialize.
Her statement struck a chord: These are limitations are routine for people with disabilities and many of our elders. Most of us will experience limitations and increasing isolation as we retire and age. The impediments in these cases are not a virus that we’re unable to battle, but the built environment that we can change.
As a wheelchair-riding architect I can relate. Growing up with a weak bone condition, I spent many 6-week stretches of my childhood in traction with broken bones. Not only did I not go outside, to the store, or to see friends, but I stayed in our living room the whole time. These stay-at-home orders feel peculiarly familiar.
In my homebound stretches, I felt invisible to the world. There was no social media or cell phones, and our landline phone was out of reach on the kitchen wall. Once I healed and got out of traction, I needed help to go almost anywhere - the built environment of the 1960’s and 70’s didn’t exactly say “come and join the rest of us”.
The COVID-19 pandemic has made people invisible to each other in a similar way.
When we venture into the subdued public realm these days, there’s an eerie sense of emptiness combined with a feeling that behind all these quiet facades there are families and roommates huddled together, waiting, not daring to go outside. Their presence is palpable.
Yet in “normal” times of bustling street life, there are still many people behind those quiet facades to whom the built environment extends no invitation to join public life. Out of sight, they are too easily out of mind.
Some are the elders of our community who retire, gradually go out less, develop mild and then more severe disabilities, and for whom even going to that favorite neighborhood restaurant becomes too much of a chore. Some are people with disabilities for whom the unpredictability of accessibility in cafes, restrooms, and stores keeps them from adventuring out.
Lest we think the ADA has fixed the public realm, know that even in California, at the supposed leading edge of accessibility, we have a long way to go. I made birthday lunch plans at a highly recommended restaurant in SF this year. We called ahead to confirm accessibility, especially since my son was also temporarily using a wheelchair after a car accident. We got there and found three steps at the front door!
We’ve all lamented the ways Shelter In Place orders have stifled our freedom. In the uncertainty of Shutdown Week Two, a client mourned the ability to hop in the car to get milk, walk the streets for fresh air, or socialize.
Her statement struck a chord: These are limitations are routine for people with disabilities and many of our elders. Most of us will experience limitations and increasing isolation as we retire and age. The impediments in these cases are not a virus that we’re unable to battle, but the built environment that we can change.
As a wheelchair-riding architect I can relate. Growing up with a weak bone condition, I spent many 6-week stretches of my childhood in traction with broken bones. Not only did I not go outside, to the store, or to see friends, but I stayed in our living room the whole time. These stay-at-home orders feel peculiarly familiar.
In my homebound stretches, I felt invisible to the world. There was no social media or cell phones, and our landline phone was out of reach on the kitchen wall. Once I healed and got out of traction, I needed help to go almost anywhere - the built environment of the 1960’s and 70’s didn’t exactly say “come and join the rest of us”.
The COVID-19 pandemic has made people invisible to each other in a similar way.
When we venture into the subdued public realm these days, there’s an eerie sense of emptiness combined with a feeling that behind all these quiet facades there are families and roommates huddled together, waiting, not daring to go outside. Their presence is palpable.
Yet in “normal” times of bustling street life, there are still many people behind those quiet facades to whom the built environment extends no invitation to join public life. Out of sight, they are too easily out of mind.
Some are the elders of our community who retire, gradually go out less, develop mild and then more severe disabilities, and for whom even going to that favorite neighborhood restaurant becomes too much of a chore. Some are people with disabilities for whom the unpredictability of accessibility in cafes, restrooms, and stores keeps them from adventuring out.
Lest we think the ADA has fixed the public realm, know that even in California, at the supposed leading edge of accessibility, we have a long way to go. I made birthday lunch plans at a highly recommended restaurant in SF this year. We called ahead to confirm accessibility, especially since my son was also temporarily using a wheelchair after a car accident. We got there and found three steps at the front door!
Their idea of “access” was having a sign and a bell (mounted at about 63 inches no less!) to ring for help and have someone carry us inside. This is 29 years after the ADA, folks. We rang the bell, scolded the manager, and went elsewhere. This is not a rare event.
But people are also stuck in their own homes. Clients of ours with MS and other conditions have gone from ambulatory to using a wheelchair within the span of a year or two, needing elevators added to their homes and bathrooms and kitchens remodeled. They become increasingly invisible to their friends, and increasingly alone. Their physical abilities changed, but it’s actually their houses that “dis-abled” them.
Defining disability is contextual; millions of us are being temporarily disabled by COVID-19’s presence in the environment, but steps, inaccessible checkout stands, and unusable restrooms disable about 34 million Americans every day. When the pandemic lifts, the disabling conditions of the built environment will still be there.
Architects can’t make a COVID vaccine, but we are the most powerful people in the world when it comes to changing the built environment. Here are three ways we can start to fix things:
1. Round up for access. Architects often ask me how they can design for better access without special expertise in disability. Fair question.The simple answer is that when in doubt, focus on quantity. The amount of time I’ve sat in nearly empty 5-stall restrooms, waiting for the ambulatory occupant of the single accessible stall to finish is insane, including at the AIAEB offices and especially at airports and stadiums. A few feet for another accessible stall, included at the beginning of a project, would serve not just people with disabilities, but parents with kids and strollers as well. And if it’s a bonus stall, it doesn’t have to be a “perfect” accessible stall - just add what ever space you can. There are plenty of people with walkers or more compact wheelchairs like mine for whom a four-foot-wide stall with grab bars would be a welcome second option. The Baby Boomer wave is aging, so the number of accessible theater seats, parking spaces, and accessible stalls needs to increase too. Most standards we use date back to demographics research from the 1950s-1970s. So figure out how many of a component you need by code, and then round up. You’ll be surprised how easy it is to make this work during Schematic Design.
2. Come together as a profession to promote Universal Design Ordinances. Alameda adopted one, Berkeley is working on it, and many other Bay Area cities are considering it. Sometimes these apply to tract homes (requiring things like zero-step entries), sometimes to multifamily and commercial developments (requiring more accessibility than the California Building Code and ADA do), and sometimes they encompass the public realm, improving wayfinding, safety, and flexibility on streets and in parks.
3. Focus on homes. Sheltering in place is revealing how our homes accommodate us - or fail us. Take the opportunity to promote ideas about aging in place. Our residential clients are a captive audience right now, and we can help them future-proof their homes. Remind them that they will be home full-time again as they retire and age. Let’s make those homes comfortable, accommodating, and easy to enter and exit. Think of how escaping the stress of The Shutdown with a cup of coffee in the morning sun of our rear decks can bring profound joy these days. Let’s make sure those simple and deep experiences are always available for people.
The economy will reopen. Architects can learn from our COVID-19 isolation by not forgetting the invisible people who want and deserve a chance to enjoy and contribute to our shared world. We can make a more equitable environment by opening buildings to everyone. We can’t change COVID-19, but we can change the world - and inoculate ourselves against disabling conditions - with the next project that hits our drawing boards.
Do these things and you’ll also be doing your Future Self a favor, since one day you’ll be the 80-year-old retired architect, sitting behind that quiet facade, wanting to feel accommodated and welcome when you go out. Take design action now and you’ll thank yourself later for a world that says “come and join the rest of us”.
But people are also stuck in their own homes. Clients of ours with MS and other conditions have gone from ambulatory to using a wheelchair within the span of a year or two, needing elevators added to their homes and bathrooms and kitchens remodeled. They become increasingly invisible to their friends, and increasingly alone. Their physical abilities changed, but it’s actually their houses that “dis-abled” them.
Defining disability is contextual; millions of us are being temporarily disabled by COVID-19’s presence in the environment, but steps, inaccessible checkout stands, and unusable restrooms disable about 34 million Americans every day. When the pandemic lifts, the disabling conditions of the built environment will still be there.
Architects can’t make a COVID vaccine, but we are the most powerful people in the world when it comes to changing the built environment. Here are three ways we can start to fix things:
1. Round up for access. Architects often ask me how they can design for better access without special expertise in disability. Fair question.The simple answer is that when in doubt, focus on quantity. The amount of time I’ve sat in nearly empty 5-stall restrooms, waiting for the ambulatory occupant of the single accessible stall to finish is insane, including at the AIAEB offices and especially at airports and stadiums. A few feet for another accessible stall, included at the beginning of a project, would serve not just people with disabilities, but parents with kids and strollers as well. And if it’s a bonus stall, it doesn’t have to be a “perfect” accessible stall - just add what ever space you can. There are plenty of people with walkers or more compact wheelchairs like mine for whom a four-foot-wide stall with grab bars would be a welcome second option. The Baby Boomer wave is aging, so the number of accessible theater seats, parking spaces, and accessible stalls needs to increase too. Most standards we use date back to demographics research from the 1950s-1970s. So figure out how many of a component you need by code, and then round up. You’ll be surprised how easy it is to make this work during Schematic Design.
2. Come together as a profession to promote Universal Design Ordinances. Alameda adopted one, Berkeley is working on it, and many other Bay Area cities are considering it. Sometimes these apply to tract homes (requiring things like zero-step entries), sometimes to multifamily and commercial developments (requiring more accessibility than the California Building Code and ADA do), and sometimes they encompass the public realm, improving wayfinding, safety, and flexibility on streets and in parks.
3. Focus on homes. Sheltering in place is revealing how our homes accommodate us - or fail us. Take the opportunity to promote ideas about aging in place. Our residential clients are a captive audience right now, and we can help them future-proof their homes. Remind them that they will be home full-time again as they retire and age. Let’s make those homes comfortable, accommodating, and easy to enter and exit. Think of how escaping the stress of The Shutdown with a cup of coffee in the morning sun of our rear decks can bring profound joy these days. Let’s make sure those simple and deep experiences are always available for people.
The economy will reopen. Architects can learn from our COVID-19 isolation by not forgetting the invisible people who want and deserve a chance to enjoy and contribute to our shared world. We can make a more equitable environment by opening buildings to everyone. We can’t change COVID-19, but we can change the world - and inoculate ourselves against disabling conditions - with the next project that hits our drawing boards.
Do these things and you’ll also be doing your Future Self a favor, since one day you’ll be the 80-year-old retired architect, sitting behind that quiet facade, wanting to feel accommodated and welcome when you go out. Take design action now and you’ll thank yourself later for a world that says “come and join the rest of us”.

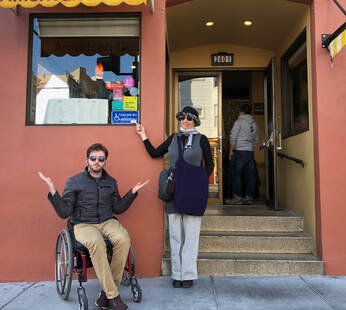
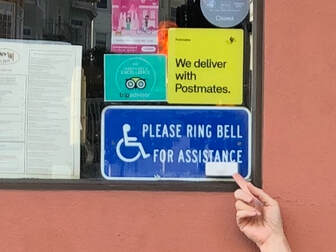
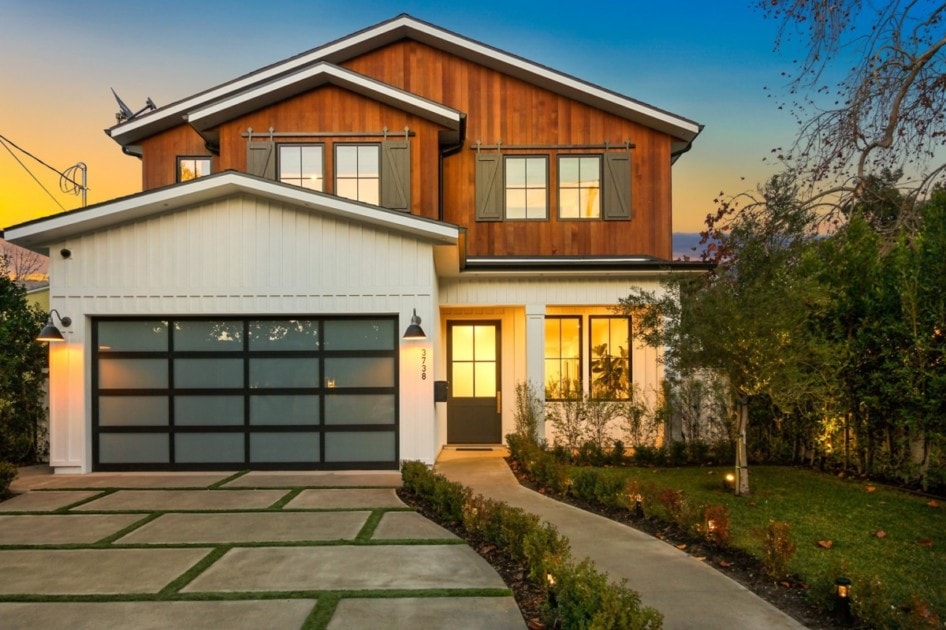
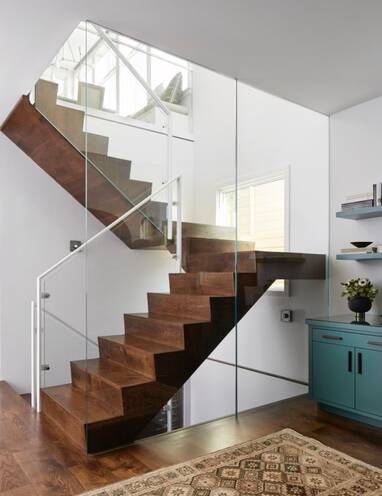
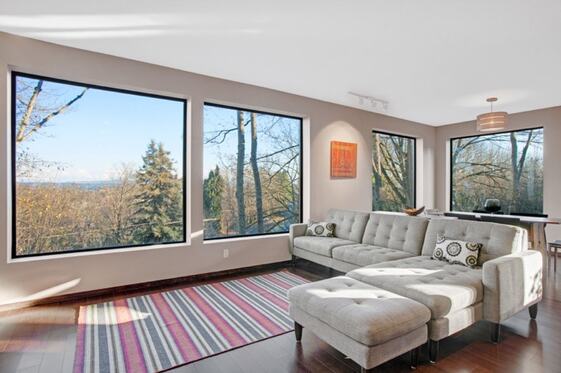
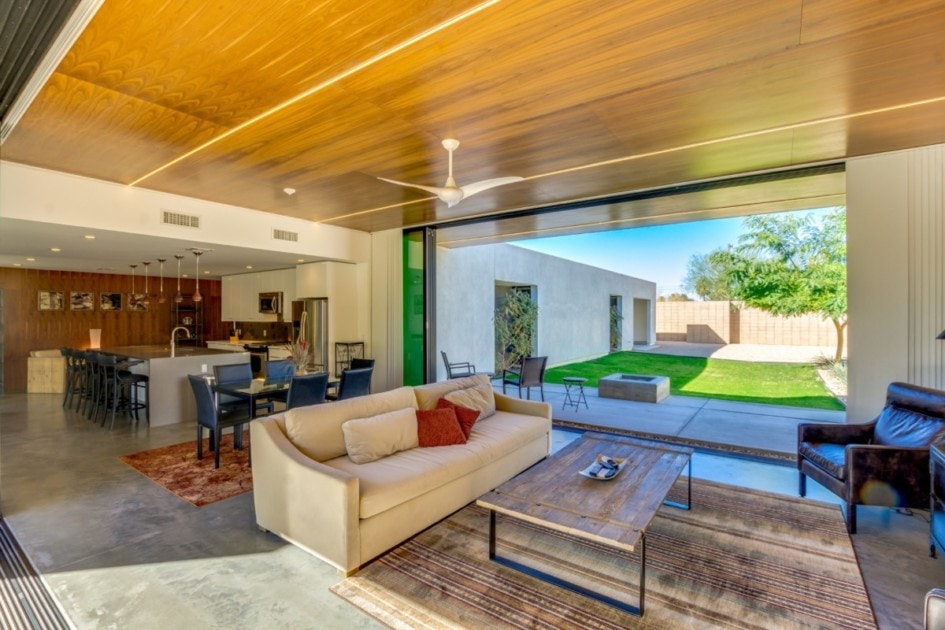
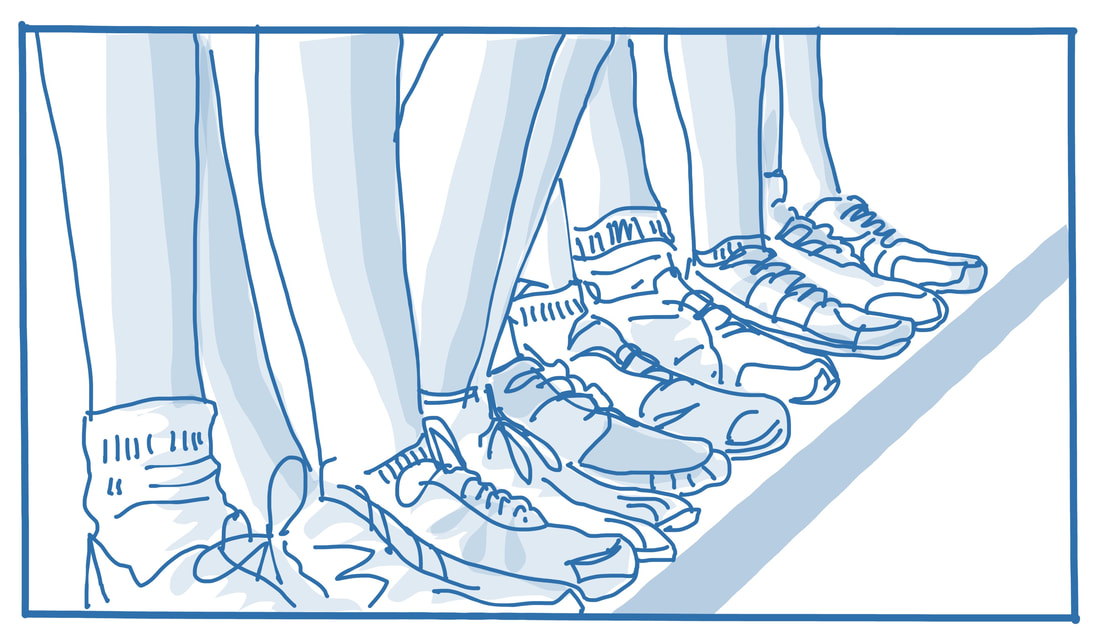
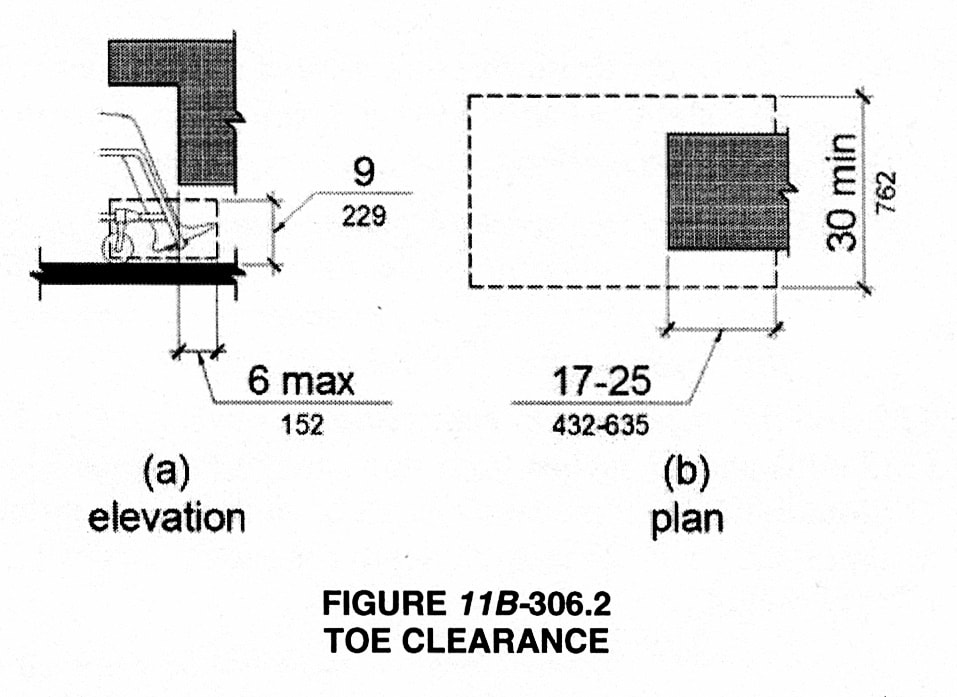
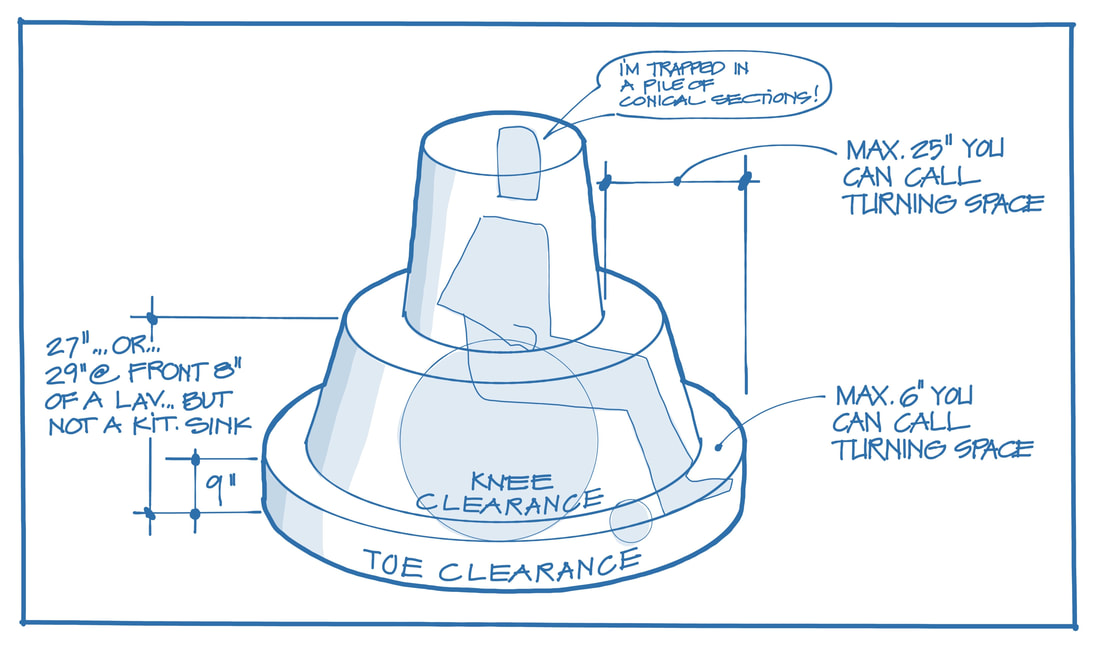
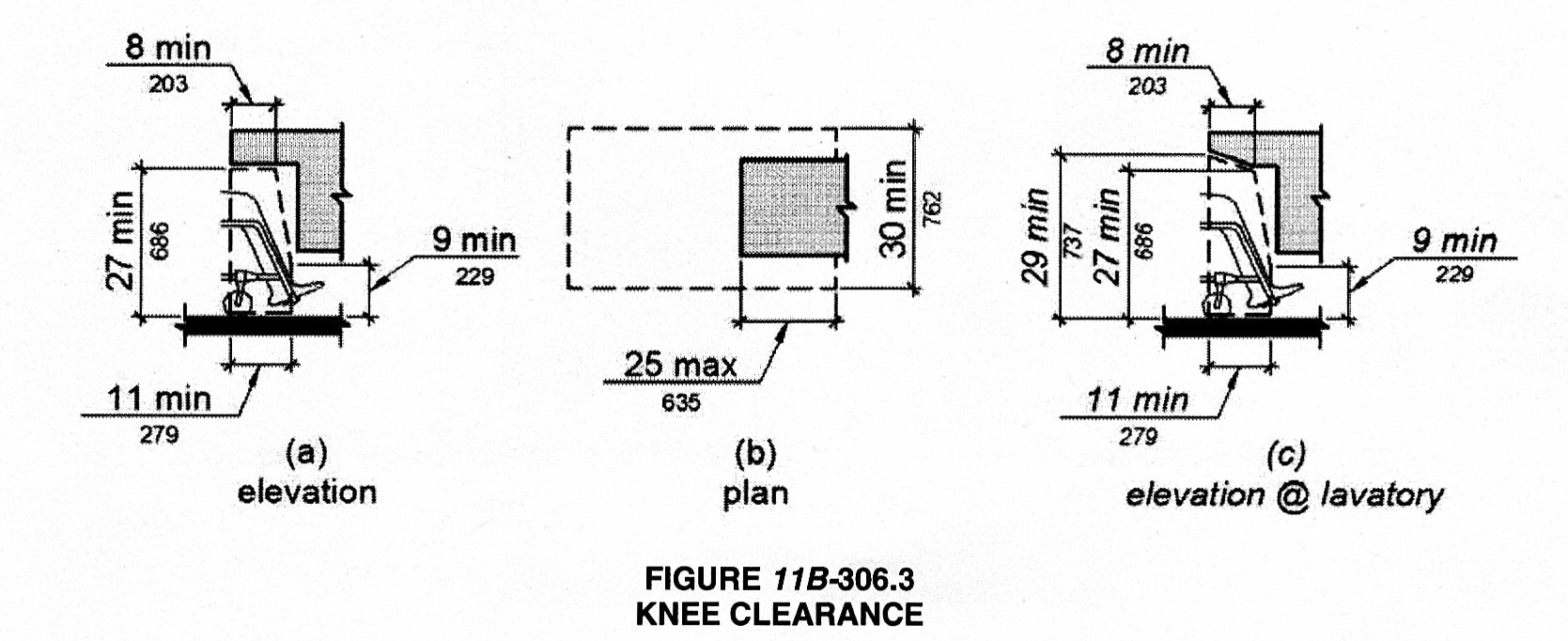
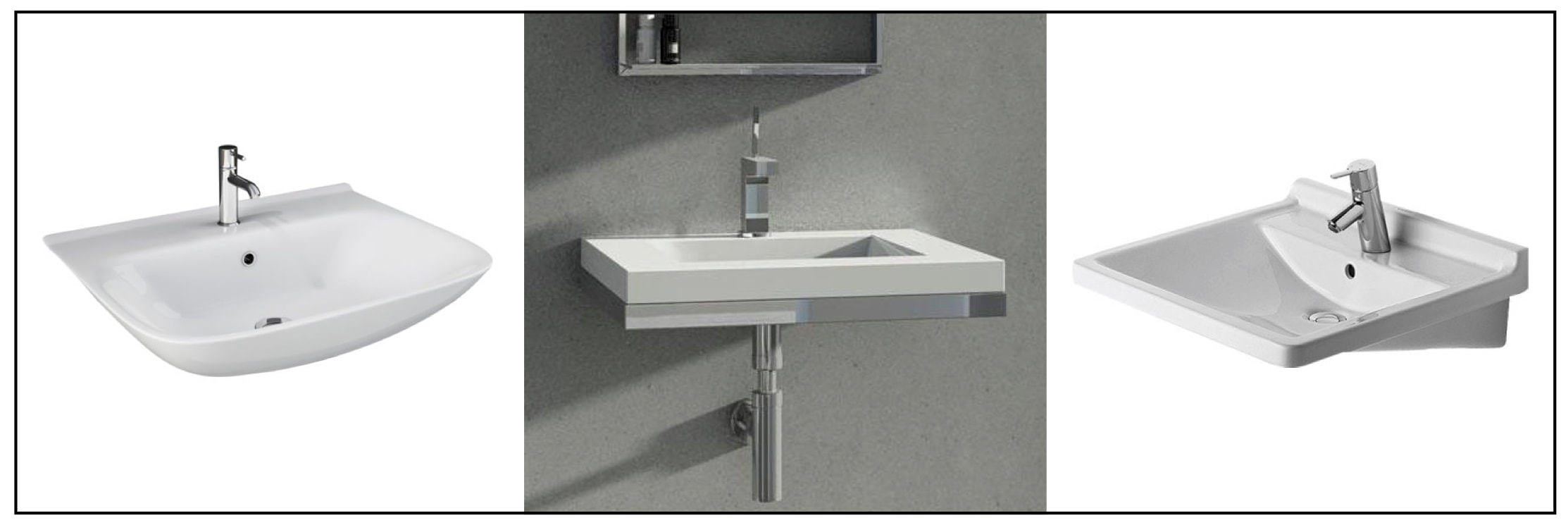
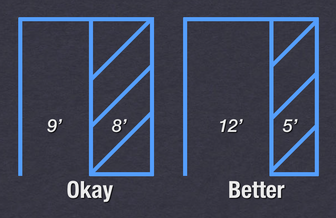
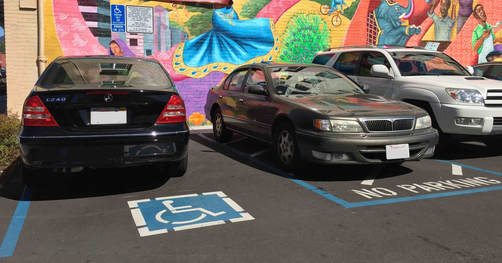
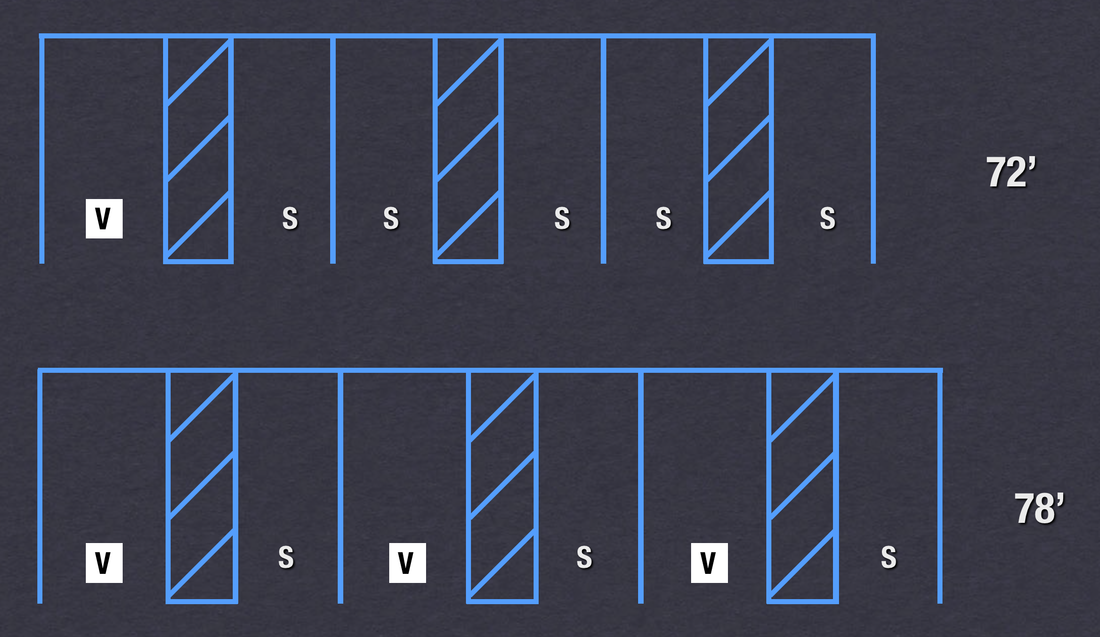
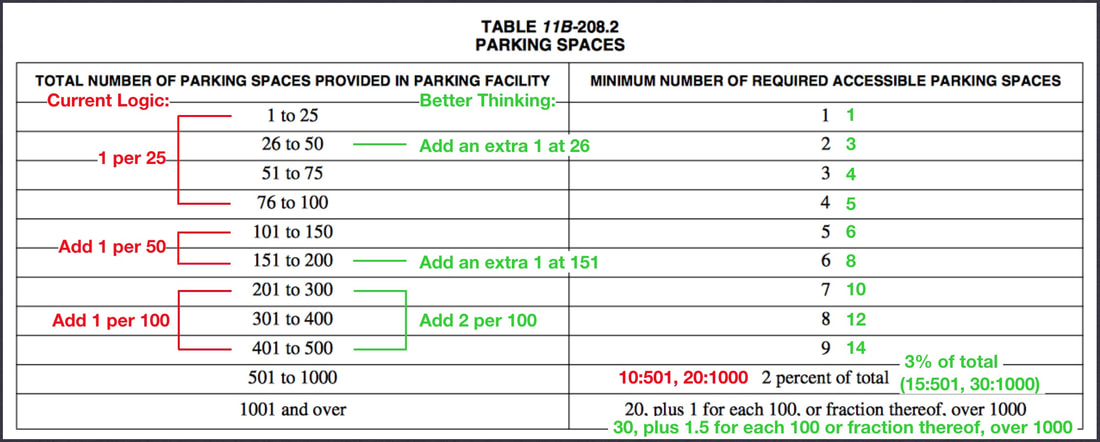
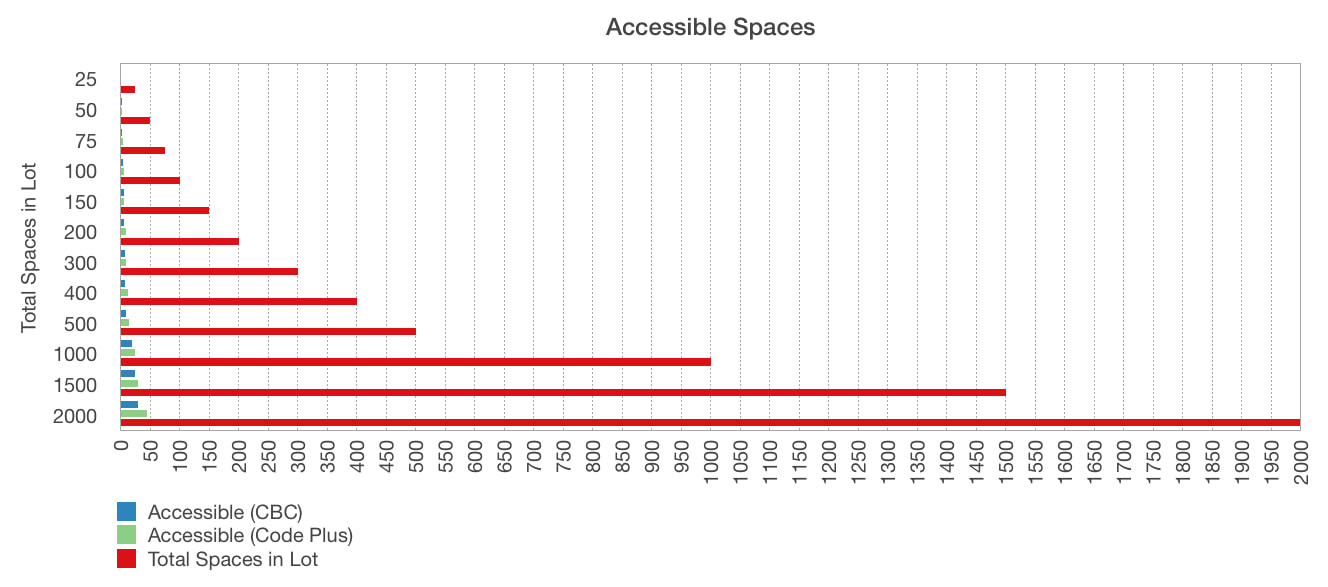

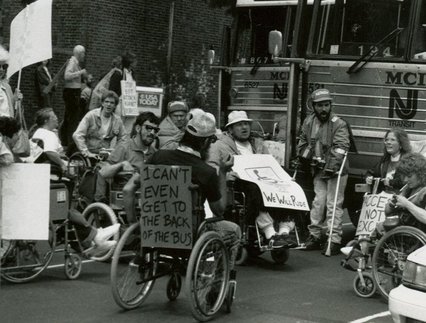
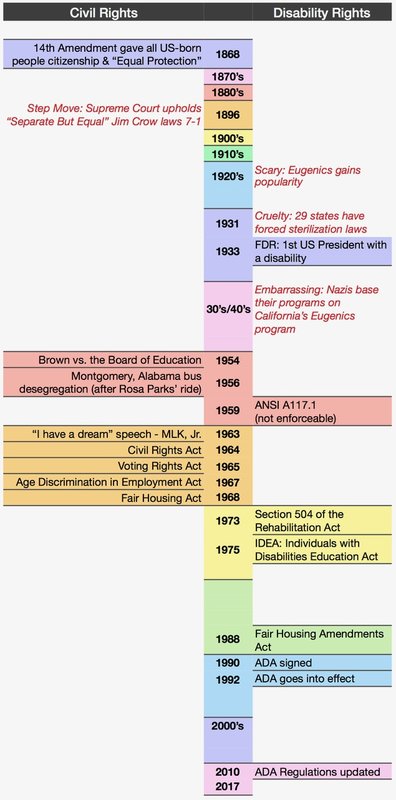


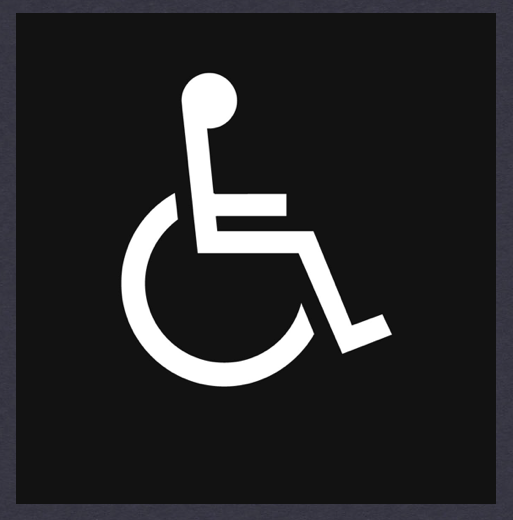
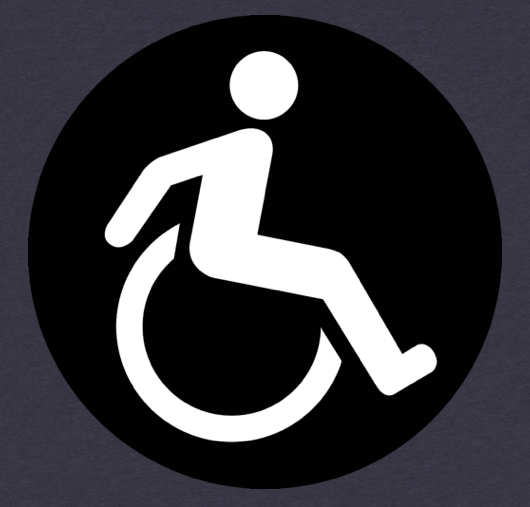
 RSS Feed
RSS Feed
